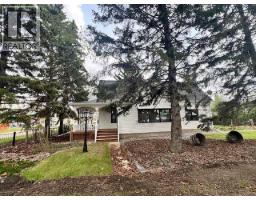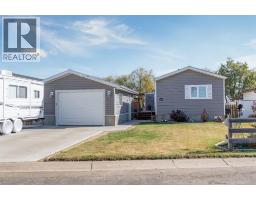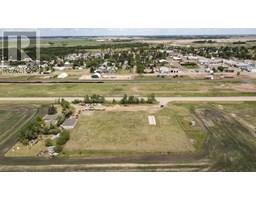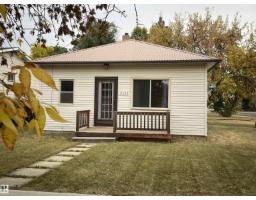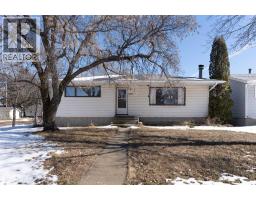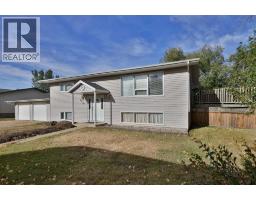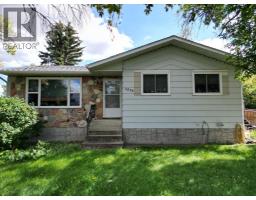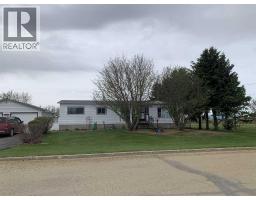5026 47 ST Daysland, Daysland, Alberta, CA
Address: 5026 47 ST, Daysland, Alberta
Summary Report Property
- MKT IDE4460421
- Building TypeHouse
- Property TypeSingle Family
- StatusBuy
- Added7 days ago
- Bedrooms3
- Bathrooms2
- Area917 sq. ft.
- DirectionNo Data
- Added On10 Oct 2025
Property Overview
GREAT OPPORTUNITY TO EXPERIENCE SMALL TOWN LIVING! Over 900 Sq.Ft. Bungalow On A Nice Tree Lined Street. Enjoy The Roomy Living Room With Mirrored Feature Wall & E Facing Window. Great Kitchen With Lots Of Cupboards, Fridge, Stove & Dishwasher Plus Eating Area. Step Out Of The Back Door From The Kitchen To A Nice Big Deck Overlooking The Backyard. Master Bedroom, Second Bedroom, 4 Piece Bathroom Finish Off The Main Floor. Downstairs You Will Find A Convenient Second Kitchen, Living Room, Bedroom, 4 Piece Bathroom, Laundry Room, Cold Room Plus Storage Room. Double Oversized Detached Garage With Lane Access. Upgraded Furnace, Water Tank, Shingles & Siding. This Home Is Located Just A Few Blocks From The Main Street Where You Will Find Stores, Bank, Restaurants, 2 Clinics, Senior Drop In Centre, Post Office & More. The Town Has A Hospital, Curling Rink & Other Essential Services. Only A 30 Minute Drive From Camrose & 1.5 Hour To Edmonton. This Cute As A Button Home Is Just Waiting For You!! Come Take A Look! (id:51532)
Tags
| Property Summary |
|---|
| Building |
|---|
| Level | Rooms | Dimensions |
|---|---|---|
| Basement | Bedroom 3 | 3.03 m x 3.08 m |
| Second Kitchen | 4.78 m x 3.49 m | |
| Laundry room | 3 m x 2.3 m | |
| Storage | 1.67 m x 2.06 m | |
| Cold room | 2.34 m x 1.41 m | |
| Main level | Living room | 3.54 m x 5.66 m |
| Kitchen | 4.48 m x 3.72 m | |
| Primary Bedroom | 3.65 m x 3.47 m | |
| Bedroom 2 | 3.3 m x 3.89 m |
| Features | |||||
|---|---|---|---|---|---|
| Lane | Detached Garage | Oversize | |||
| Alarm System | Dishwasher | Dryer | |||
| Freezer | Garage door opener remote(s) | Garage door opener | |||
| Storage Shed | Washer | Window Coverings | |||
| Refrigerator | Two stoves | ||||

































