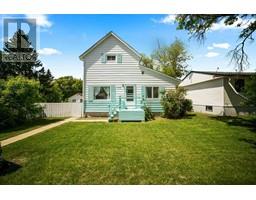5117 52 Street Daysland, Daysland, Alberta, CA
Address: 5117 52 Street, Daysland, Alberta
Summary Report Property
- MKT IDA2142153
- Building TypeHouse
- Property TypeSingle Family
- StatusBuy
- Added2 weeks ago
- Bedrooms4
- Bathrooms3
- Area1057 sq. ft.
- DirectionNo Data
- Added On18 Jun 2024
Property Overview
Stunning 2015 built 4 bed, 3 bath bungalow in the friendly community of Daysland, AB. This home takes the attention of the entire block with its incredible curb appeal! As you enter the home theres a spacious front entry for guests, but a few steps to the left is the garage entrance and a nice hall with custom built-ins for all the coats, back packs and family shoes. This space is brilliant as it keeps the family mess nicely tucked away seperate from the guest entrance. This entrance also leads to the massive pantry which goes right into the kitchen. The perfect solution for loading in groceries from the attached double garage! Theres a nice front office/bedroom, a 4pc bathroom at the front of the house. The kitchen is stunning you'll love the cabinets, huge island and the openness of the eating area, and living room all sharing light from the huge beautiful windows. The primary bedroom is also on the main floor with an ensuite and walk-in closet. Just off the kitchen is your access to the wrap around deck which will be your favorite spot in spring, summer & fall and the ideal spot for entertaining and BBQ season! Theres plenty of room in the yard for a play structure but also added parking for a boat, or RV-theres even an RV plug! Downstairs you'll find a spacious rec room, 2 more bedrooms (both with walk-in closets), a laundry room and a spacious storage room! This home is sure to impress and leaves your family plenty of room to grow! (id:51532)
Tags
| Property Summary |
|---|
| Building |
|---|
| Land |
|---|
| Level | Rooms | Dimensions |
|---|---|---|
| Basement | 4pc Bathroom | .00 Ft x .00 Ft |
| Recreational, Games room | 17.25 Ft x 25.67 Ft | |
| Bedroom | 12.00 Ft x 10.58 Ft | |
| Bedroom | 12.00 Ft x 9.17 Ft | |
| Laundry room | 6.92 Ft x 6.00 Ft | |
| Storage | 10.08 Ft x 6.00 Ft | |
| Furnace | 6.17 Ft x 10.25 Ft | |
| Main level | 4pc Bathroom | .00 Ft x .00 Ft |
| 4pc Bathroom | .00 Ft x .00 Ft | |
| Eat in kitchen | 18.33 Ft x 15.83 Ft | |
| Living room | 18.33 Ft x 12.00 Ft | |
| Primary Bedroom | 13.25 Ft x 10.42 Ft | |
| Bedroom | 9.83 Ft x 12.50 Ft | |
| Foyer | 12.50 Ft x 4.25 Ft | |
| Hall | 12.42 Ft x 5.92 Ft |
| Features | |||||
|---|---|---|---|---|---|
| Back lane | PVC window | Attached Garage(2) | |||
| Refrigerator | Dishwasher | Garage door opener | |||
| Washer & Dryer | None | ||||
































