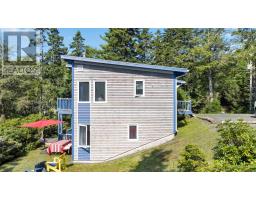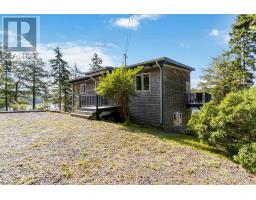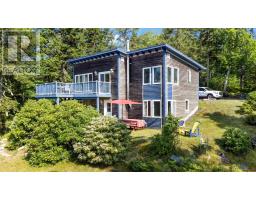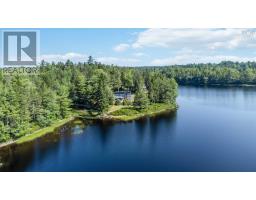82 Oakhill Road, Dayspring, Nova Scotia, CA
Address: 82 Oakhill Road, Dayspring, Nova Scotia
Summary Report Property
- MKT ID202516171
- Building TypeHouse
- Property TypeSingle Family
- StatusBuy
- Added3 days ago
- Bedrooms3
- Bathrooms1
- Area1486 sq. ft.
- DirectionNo Data
- Added On29 Jul 2025
Property Overview
Located just outside Bridgewater (enjoying county taxes) this lovely 3 bedroom 1 bathroom home sits in a park like setting on a beautiful 1.2 acre lot! The home features a wonderful oak kitchen with loads of storage, formal dining room, very large "L" shaped living room with cozy wood stove and a main floor bathroom/laundry! Upstairs you will find 3 generous sized bedrooms! The property is beautifully landscaped with many flowering trees and shrubs and there is a lovely covered deck leading to your own personal oasis...a gorgeous covered gazebo surrounded by gardens- the perfect spot to quietly read and have your morning coffee, or entertain family and friends! There are 2 storage sheds (one set up as a chicken coup...should you like fresh eggs everyday) but the "piece de resistance" is the 2 storey wired barn/garage offering wonderful storage space and lots of room for a workshop and your car! The home is centrally located just a few minutes from all town amenities and the MARC recreation center! This is a wonderful location for a young family! (id:51532)
Tags
| Property Summary |
|---|
| Building |
|---|
| Level | Rooms | Dimensions |
|---|---|---|
| Second level | Bedroom | 12.10x10.5 |
| Bedroom | 12.10x10.3 | |
| Bedroom | 9x17.7 | |
| Main level | Mud room | 9.7x4.10 |
| Kitchen | 13.8x10.4 | |
| Dining room | 13x10.9 | |
| Living room | 9.11x26+8.7x12.9 | |
| Bath (# pieces 1-6) | 6.9x12.7 |
| Features | |||||
|---|---|---|---|---|---|
| Treed | Level | Gazebo | |||
| Garage | Detached Garage | Gravel | |||
| Parking Space(s) | Paved Yard | Stove | |||
| Dryer | Washer | Refrigerator | |||
| Walk out | Heat Pump | ||||


























































