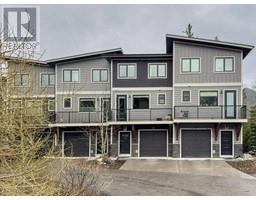102 River's Bend Way, Dead Man's Flats, Alberta, CA
Address: 102 River's Bend Way, Dead Man's Flats, Alberta
Summary Report Property
- MKT IDA2141759
- Building TypeHouse
- Property TypeSingle Family
- StatusBuy
- Added1 weeks ago
- Bedrooms4
- Bathrooms3
- Area2443 sq. ft.
- DirectionNo Data
- Added On16 Jun 2024
Property Overview
Spectacular home in a peaceful setting with legal suite. Four bedroom, three bathroom home with over 2,400 square feet of living space, situated on a quiet lot in a new neighbourhood with a family friendly atmosphere. Masterfully designed with modern finishes throughout as you enter the home, a bright open space and vaulted ceilings welcome you. The main floor offers a grand kitchen, dining and living area with hardwood flooring throughout and massive windows to take in the sun and mountain views. It extends onto a large deck and spacious yard, ideal for all your family and guests. The primary bedroom along with an ensuite bath as well as two other bedrooms and full bath are also on the level. Functional floorplan with a double car attached garage. Above the garage sits a one bedroom fully self contained suite, currently offering solid rental income as an Airbnb. Just a few minutes outside of Canmore with easy access to many local attractions, this home presents many options as a full time residence or holiday retreat. (id:51532)
Tags
| Property Summary |
|---|
| Building |
|---|
| Land |
|---|
| Level | Rooms | Dimensions |
|---|---|---|
| Main level | Living room | 20.08 Ft x 14.83 Ft |
| Dining room | 20.08 Ft x 11.00 Ft | |
| Kitchen | 20.08 Ft x 10.83 Ft | |
| Primary Bedroom | 16.83 Ft x 13.83 Ft | |
| 4pc Bathroom | Measurements not available | |
| 4pc Bathroom | Measurements not available | |
| Bedroom | 12.50 Ft x 11.25 Ft | |
| Bedroom | 12.33 Ft x 12.08 Ft | |
| Upper Level | Living room | 9.75 Ft x 12.00 Ft |
| Kitchen | 10.33 Ft x 13.08 Ft | |
| Dining room | 9.75 Ft x 13.58 Ft | |
| 4pc Bathroom | Measurements not available | |
| Bedroom | 9.92 Ft x 11.67 Ft |
| Features | |||||
|---|---|---|---|---|---|
| See remarks | Closet Organizers | Attached Garage(2) | |||
| Washer | Refrigerator | Gas stove(s) | |||
| Dishwasher | Dryer | Hood Fan | |||
| None | |||||




















































