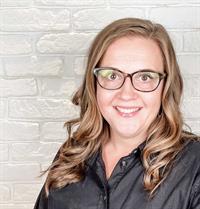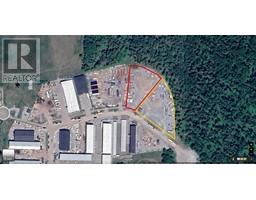2211, 200 2 Avenue, Dead Man's Flats, Alberta, CA
Address: 2211, 200 2 Avenue, Dead Man's Flats, Alberta
Summary Report Property
- MKT IDA2245818
- Building TypeApartment
- Property TypeSingle Family
- StatusBuy
- Added7 days ago
- Bedrooms1
- Bathrooms1
- Area560 sq. ft.
- DirectionNo Data
- Added On22 Aug 2025
Property Overview
This one won't last! Call your accountant about possible GST deferral, which makes this an even better buy!Discover your ideal mountain escape in this newly built, second-floor hotel condo located in the highly sought-after Sparrowhawk Lodge. With its east-facing orientation, you’ll enjoy peaceful mornings, breathtaking sunrises, and coffee on the balcony as you watch the mountains come alive with the light of a new day. Just minutes from downtown Canmore, this property is the perfect basecamp for adventure—whether you're hiking, biking, skiing, or simply soaking in the surrounding beauty of the Canadian Rocky Mountains.This condo is ideal for both personal use and investment and boasts a 5-star short-term rental history and excellent income potential. Guests and owners love the year-round heated pool, hot tub, and fully equipped fitness centre - all set against the stunning backdrop of the Rockies.Inside, you’ll find modern finishes, stainless steel appliances, and unique decor that makes the unit stand out from the others in the building. Rather than having the standard furniture package, this unit was thoughtfully decorated and upgraded - check out the feature wall in the bedroom! These touches are what will make your new listing stand out amongst the others and generate top bookings and revenue.Whether you're searching for a relaxing mountain retreat, a lucrative rental, or both, this fully furnished, turnkey property is a rare opportunity to own your slice of the Canadian Rockies. (id:51532)
Tags
| Property Summary |
|---|
| Building |
|---|
| Land |
|---|
| Level | Rooms | Dimensions |
|---|---|---|
| Main level | 4pc Bathroom | 8.25 Ft x 4.92 Ft |
| Primary Bedroom | 13.00 Ft x 9.50 Ft | |
| Dining room | 11.17 Ft x 7.42 Ft | |
| Kitchen | 14.75 Ft x 12.42 Ft | |
| Living room | 11.17 Ft x 9.75 Ft |
| Features | |||||
|---|---|---|---|---|---|
| Elevator | No Animal Home | No Smoking Home | |||
| Gas BBQ Hookup | Parking | Underground | |||
| Refrigerator | Oven - Electric | Dishwasher | |||
| Stove | Microwave | Washer/Dryer Stack-Up | |||
| Central air conditioning | Exercise Centre | Whirlpool | |||




















































