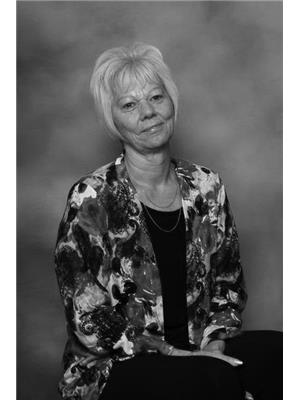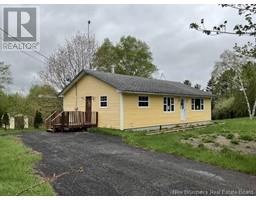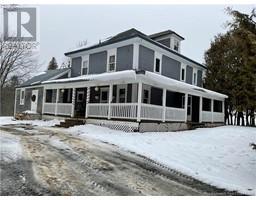350 Debec Road, Debec, New Brunswick, CA
Address: 350 Debec Road, Debec, New Brunswick
Summary Report Property
- MKT IDNB105321
- Building TypeHouse
- Property TypeSingle Family
- StatusBuy
- Added36 weeks ago
- Bedrooms5
- Bathrooms2
- Area2196 sq. ft.
- DirectionNo Data
- Added On30 Dec 2024
Property Overview
Sellers have mixed old world with modern and the results are amazing. A main floor laundry off kitchen is so convenient for laundry days. Storage is at a premium throughout the home. A generous size living room welcomes family and guests plus a pellet stove warms the winter evenings. Door from livingroom heads outside to a small corner of verandah for intimate summer get togethers. Full bath and 2 bedrooms complete this level. A huge selling feature is a 3 bedroom apartment upstairs and is very tastefully finished. This area has its separate breaker panel. ""A huge mortgage payment boost"" The yard is so lush with raspberries, blackberries, blueberries, chives and horseradish. Cedar hedge provides privacy along front of home. Covered verandah is 7'4x33'6 + 7'4x24'6. 100 amp service per unit. 2 washers, 2 dryers, 2 fridges, and 2 stoves. (id:51532)
Tags
| Property Summary |
|---|
| Building |
|---|
| Land |
|---|
| Level | Rooms | Dimensions |
|---|---|---|
| Second level | Bedroom | 9' x 12' |
| Bedroom | 10' x 12' | |
| Bath (# pieces 1-6) | 12'3'' x 7'6'' | |
| Living room | 28' x 12'3'' | |
| Kitchen | 16'3'' x 12'3'' | |
| Third level | Bedroom | 18' x 18'1'' |
| Main level | Other | 20' x 16'8'' |
| Bedroom | 11'7'' x 10'8'' | |
| Bedroom | 11' x 11'6'' | |
| Bath (# pieces 1-6) | 12' x 5'8'' | |
| Sunroom | 7'3'' x 16'8'' | |
| Laundry room | 9'4'' x 6'9'' | |
| Living room | 28' x 12'9'' | |
| Kitchen | 15'2'' x 13'5'' |
| Features | |||||
|---|---|---|---|---|---|
| Level lot | Balcony/Deck/Patio | ||||























































