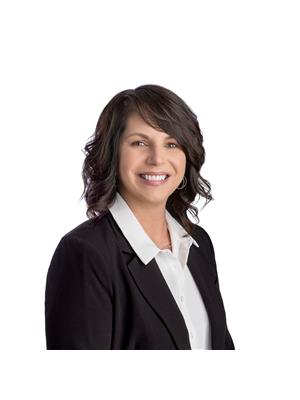156 Dieppe Avenue, Debert, Nova Scotia, CA
Address: 156 Dieppe Avenue, Debert, Nova Scotia
Summary Report Property
- MKT ID202508830
- Building TypeHouse
- Property TypeSingle Family
- StatusBuy
- Added19 hours ago
- Bedrooms3
- Bathrooms2
- Area1935 sq. ft.
- DirectionNo Data
- Added On09 May 2025
Property Overview
Pack your bags! This charming and well-maintained bungalow impresses from the moment you open the door. It offers a bright and spacious design that is perfect for everyday living, featuring beautiful hardwood floors that add warmth and character.On the main floor, you will find three cozy bedrooms and a full bathroom, complete with a soothing jet tub for relaxation. The inviting kitchen flows into the dining room, creating an excellent space for family meals and gatherings. The fully finished basement boasts a large L-shaped family room that is perfect for entertaining or unwinding after a long day. There is also a full bathroom with a convenient walk-in shower and an additional space that can be utilized as a bedroom or office. The exterior features a lovely lot with a fenced backyard, providing privacy and space for outdoor activities. Enjoy the fresh air on one of the two decks, which are perfect for morning coffee or evening relaxation. The single detached garage and paved driveway add further convenience to this property. This is a wonderful opportunity to consider making this charming bungalow your new home in a friendly community! (id:51532)
Tags
| Property Summary |
|---|
| Building |
|---|
| Level | Rooms | Dimensions |
|---|---|---|
| Basement | Recreational, Games room | 11.1x19.8+11.7x10.4 |
| Den | 9.7x9.7 | |
| Bath (# pieces 1-6) | 6.7x11.7 | |
| Main level | Foyer | 3.11x4 |
| Living room | 10x17.1 | |
| Kitchen | 11.4x13.4 | |
| Dining room | 9.6x11.4 | |
| Primary Bedroom | 10.4x11.4 | |
| Bedroom | 8x9.9 | |
| Bedroom | 8.2x11.4 | |
| Bath (# pieces 1-6) | 4 Pc |
| Features | |||||
|---|---|---|---|---|---|
| Level | Garage | Detached Garage | |||
| Stove | Dishwasher | Dryer | |||
| Washer | Freezer - Stand Up | Microwave Range Hood Combo | |||
| Refrigerator | Heat Pump | ||||


























































