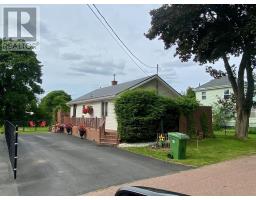33 Bonaventure Place, Debert, Nova Scotia, CA
Address: 33 Bonaventure Place, Debert, Nova Scotia
Summary Report Property
- MKT ID202500348
- Building TypeRow / Townhouse
- Property TypeSingle Family
- StatusBuy
- Added6 weeks ago
- Bedrooms4
- Bathrooms2
- Area1475 sq. ft.
- DirectionNo Data
- Added On07 Jan 2025
Property Overview
Visit REALTOR® website for additional information. This charming 4-bedroom, 2-bath townhouse condo offers the perfect combination of style and practicality. The main level features a welcoming foyer, a bright living room/dining room with a bay window and a spacious kitchen with a stylish backsplash. A convenient half bath completes this level. Upstairs, you'll find four generously sized bedrooms and a full bathroom (with an air jet tub), providing plenty of space for family, guests or a home office. The partially finished basement adds extra living space with a cozy family room, a storage area and a utility room. Step outside to enjoy the private, fenced backyard, complete with a deck and a shed for additional storage. With a metal roof, appliances included and condo fees of $300/month, this home offers low-maintenance living in the peaceful community of Debert. (id:51532)
Tags
| Property Summary |
|---|
| Building |
|---|
| Level | Rooms | Dimensions |
|---|---|---|
| Second level | Bedroom | 9x10.3 |
| Bedroom | 7.8x10.9 | |
| Bedroom | 7x11 | |
| Bedroom | 12x12 | |
| Bath (# pieces 1-6) | 7.10x4.10 | |
| Basement | Family room | 17.8x15.8 jut |
| Storage | unfinished | |
| Utility room | unfinished | |
| Main level | Foyer | 5.7x4.6 |
| Living room | 21.3x12.5 | |
| Dining room | combined | |
| Kitchen | 18.9x8.10 | |
| Bath (# pieces 1-6) | 5x4.6 |
| Features | |||||
|---|---|---|---|---|---|
| Level | Parking Space(s) | Other | |||
| Stove | Dishwasher | Dryer | |||
| Washer | Refrigerator | ||||























