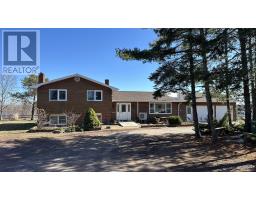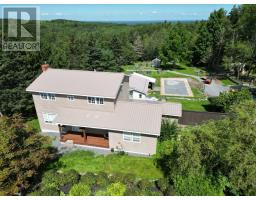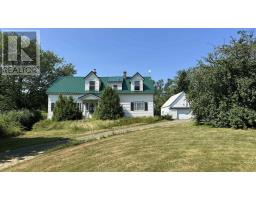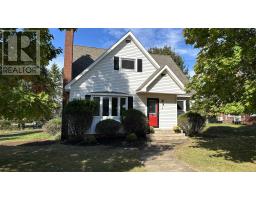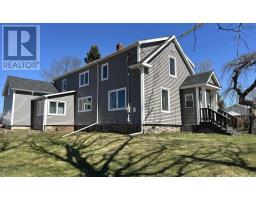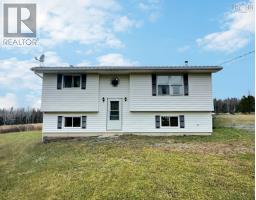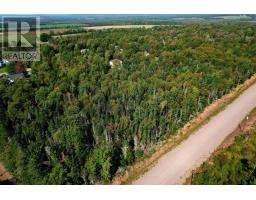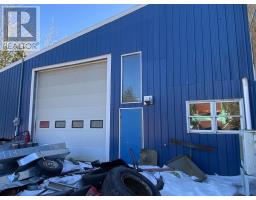863 Gray Road|Livia Meadows, Debert, Nova Scotia, CA
Address: 863 Gray Road|Livia Meadows, Debert, Nova Scotia
Summary Report Property
- MKT ID202525359
- Building TypeHouse
- Property TypeSingle Family
- StatusBuy
- Added15 weeks ago
- Bedrooms4
- Bathrooms2
- Area1769 sq. ft.
- DirectionNo Data
- Added On08 Oct 2025
Property Overview
Visit REALTOR® website for additional information. This bright, spacious, and immaculate one-level home offers modern comfort and style on a beautiful 0.88-acre lot! Custom-built in 2023, the home features 4 bedrooms, 2 full bathrooms, and a thoughtful open-concept design perfect for family living and entertaining. The inviting living room centers around a Cozy propane stove set on a granite slab, while the adjoining kitchen and dining area boast a large peninsula ideal for bar stools, a walk-in pantry, lazy Susan, and soft-close cupboards and drawers. Flooded with natural light, the spectacular sunroom is the perfect spot to relax and enjoy views of the surrounding property. The home's four spacious bedrooms include a luxurious primary suite with a 3-piece ensuite and a walk-in closet complete with built-in shelving. A separate laundry room and an attached heated garage add convenience and practicality. Enjoy year-round comfort with electric baseboards, a heat pump, HRV system, and ceiling fans. Outside, the partially fenced backyard offers privacy and function, featuring a patio and durable Keltic steel fencing with two gates including a double gate for easy access. A Community Metal steel shed with double doors and a window provides additional storage. With a transferrable new home warranty and a location with school bus service and just minutes from Masstown Market, butcher shop, gas bar, pharmacy, Masstown Hardware and a short drive to Truro-this pristine property blends quality craftsmanship, modern amenities, and an unbeatable setting. (id:51532)
Tags
| Property Summary |
|---|
| Building |
|---|
| Level | Rooms | Dimensions |
|---|---|---|
| Main level | Foyer | 8.6x7 |
| Living room | 11.2x14.2 | |
| Kitchen | 24.6x14.3 | |
| Dining room | Combined | |
| Sunroom | 11.5x11 | |
| Primary Bedroom | 14.4x11.11 | |
| Ensuite (# pieces 2-6) | 7.10x6.9 | |
| Other | 6.6x6.4 WIC | |
| Bedroom | 8.9x10 | |
| Bedroom | 9.11x12 | |
| Bedroom | 9.11x10.4 | |
| Bath (# pieces 1-6) | 5.2x6.11 | |
| Laundry room | 7.7x8.6 |
| Features | |||||
|---|---|---|---|---|---|
| Level | Garage | Attached Garage | |||
| Gravel | Stove | Dryer | |||
| Washer | Microwave | Refrigerator | |||
| Window air conditioner | Heat Pump | ||||






















