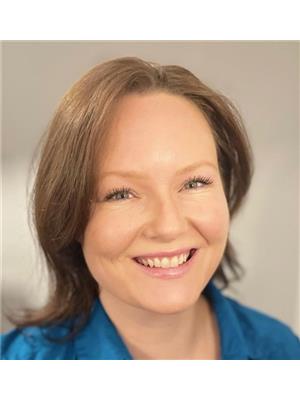109 Old Trunk 1, Deep Brook, Nova Scotia, CA
Address: 109 Old Trunk 1, Deep Brook, Nova Scotia
Summary Report Property
- MKT ID202508348
- Building TypeHouse
- Property TypeSingle Family
- StatusBuy
- Added4 weeks ago
- Bedrooms4
- Bathrooms4
- Area3500 sq. ft.
- DirectionNo Data
- Added On19 Jun 2025
Property Overview
Escape city bustle and awaken to gentle seasonal vistas across your fully landscaped 1.97-acre retreat overlooking the Annapolis Basin. This turnkey haven marries modern conveniences with original characteroak doors, hardwood floors and custom built-ins throughout. Single-level living places the primary suite, home office, kitchen and living areas all on one floor, while the upgraded kitchen showcases newer appliances and each bathroom has been thoughtfully refreshed. Rejuvenate in the infrared sauna, relax under the gazebo-sheltered hot tub, then gather around the fire pit beneath starry skies. Inside, the sunken living room features abundant natural light and a freshly updated fireplace. The fenced yard keeps pets and your garden secureyet deer often wander close by. The partially finished basement is primed for a complete conversion into a guest suite, fitness studio or private spa. Just steps from scenic hiking trails, this property blends outdoor adventure with peaceful seclusion. Priced at $619,000 and only 15 minutes from Digby and 2 hours 15 minutes from Halifax, your retreat awaits. (id:51532)
Tags
| Property Summary |
|---|
| Building |
|---|
| Level | Rooms | Dimensions |
|---|---|---|
| Second level | Bedroom | 11.7 x 9 + 5.7 x 4.5 |
| Bedroom | 11.11 x 8.10 - jog | |
| Bedroom | 15.5 x 13 + 5.7 x 4.5 | |
| Bath (# pieces 1-6) | 8 x 6.8 +jog | |
| Basement | Recreational, Games room | 18.8 x 17.10 |
| Lower level | Utility room | 6.1 x 3.4 |
| Laundry room | 14 x 12 + jog | |
| Bath (# pieces 1-6) | 4.11 x 3.11 | |
| Other | 12.8 x 12.10(Sauna-Stretch Rm) | |
| Workshop | 20.6 x 12.8 | |
| Other | 15.9 x 13.11 (Exercise Rm) | |
| Storage | 7.6 x 4.3 | |
| Storage | 18.4 x 4.4 | |
| Foyer | 18 x 3.11 (Basement Entry) | |
| Main level | Foyer | 5.11 x 4 |
| Eat in kitchen | 18.5 x 10.8 | |
| Dining room | 17.11 x 13.2 | |
| Living room | 20 x 18.6 + jog | |
| Bath (# pieces 1-6) | 8.10 x 6.11 | |
| Den | 14 x 9.10 | |
| Primary Bedroom | 14.7 x 13.4 | |
| Ensuite (# pieces 2-6) | 4.5 x 4.2 | |
| Foyer | 5.3 x 5 |
| Features | |||||
|---|---|---|---|---|---|
| Sloping | Gazebo | Garage | |||
| Detached Garage | Gravel | Parking Space(s) | |||
| Central Vacuum | Range - Electric | Dishwasher | |||
| Dryer - Electric | Washer | Freezer - Chest | |||
| Microwave Range Hood Combo | Water purifier | Water softener | |||
| Hot Tub | Walk out | Heat Pump | |||



















































