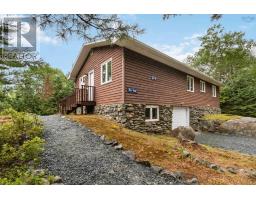65 Compass Rose Lane, Deep Cove, Nova Scotia, CA
Address: 65 Compass Rose Lane, Deep Cove, Nova Scotia
Summary Report Property
- MKT ID202413446
- Building TypeHouse
- Property TypeSingle Family
- StatusBuy
- Added22 weeks ago
- Bedrooms4
- Bathrooms2
- Area2257 sq. ft.
- DirectionNo Data
- Added On19 Jun 2024
Property Overview
This exceptional sanctuary on the sea nestled along the pristine shores of Deep Cove offers unrivaled water views and an idyllic escape from everyday life, while still within close proximity to HRM. South facing with 4 bedrooms and 2 bathrooms, a beautifully maintained chalet style home by Interhab showcases scenery from every angle. This property is a boater's dream, complete with boat house, ramp and 32 ft floating docks that store on site. Enjoy direct boating access to the many islands of Lunenburg County with Peggy's Cove and St. Margaret's Bay and just around the headland, knowing your boat is always safe at home in the reliable hurricane hole of Deep Cove. Perennial gardens, sun porch, a freshwater stream and even your own private island complete with mini waterfall make this an outdoor living experience that you and your family will treasure! Call today to arrange your private viewing. (id:51532)
Tags
| Property Summary |
|---|
| Building |
|---|
| Level | Rooms | Dimensions |
|---|---|---|
| Second level | Ensuite (# pieces 2-6) | 4.11 x 6.11 |
| Primary Bedroom | 17 x 15.1 | |
| Basement | Bedroom | 21.10 x 10.2 |
| Games room | 22.1 x 29 | |
| Main level | Bath (# pieces 1-6) | 12.7 x 9.3 |
| Bedroom | 11.6 x 11.5 | |
| Bedroom | 10.2 x 11.5 | |
| Foyer | 6.11 x 9.3 | |
| Kitchen | 13.2 x 11.2 | |
| Living room | 23.1 x 13.2 | |
| Dining room | 9.11 x 11.2 |
| Features | |||||
|---|---|---|---|---|---|
| Treed | Sloping | Gravel | |||
| Parking Space(s) | Oven | Stove | |||
| Dishwasher | Dryer - Electric | Washer | |||
| Refrigerator | Water purifier | Walk out | |||
| Heat Pump | |||||






















































