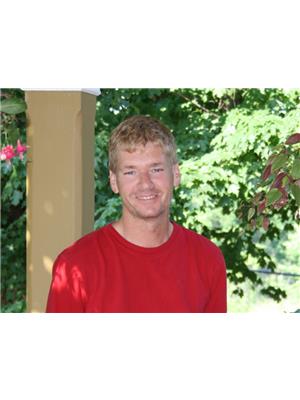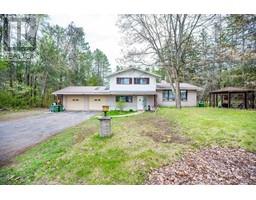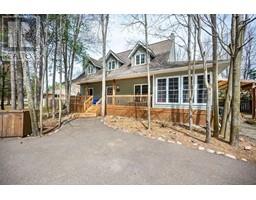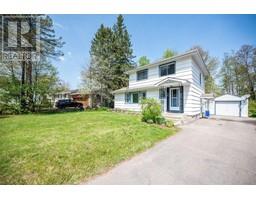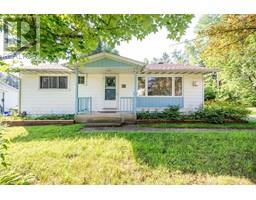1006 BEATTY CRESCENT Beatty Street, Deep River, Ontario, CA
Address: 1006 BEATTY CRESCENT, Deep River, Ontario
Summary Report Property
- MKT ID1390551
- Building TypeHouse
- Property TypeSingle Family
- StatusBuy
- Added18 weeks ago
- Bedrooms4
- Bathrooms2
- Area0 sq. ft.
- DirectionNo Data
- Added On15 Jul 2024
Property Overview
Check out this executive bungalow in a sought after neighbourhood in Deep River. Through the front door is the central foyer, with convenient garage access, leading to the main floor with gorgeous chocolate coloured hardwood, featuring a modern kitchen with eat-in area and a formal dining area for special occasions. The living room features a beautiful arched window which makes the main living area bright and cheerful. A spacious master bedroom features an en-suite bath with custom ceramic shower. Two more good sized bedrooms complete the main floor. The fully finished lower level features a family room with gas fireplace, bedroom, washroom and a finished laundry room. This home is finished tastefully throughout and move in ready. A heated, finished two car garage and a massive custom built rear entrance Amish shed with paved access to Avon Street through a gate in the fence completes the package. The nice sized backyard is landscaped and fenced. (id:51532)
Tags
| Property Summary |
|---|
| Building |
|---|
| Land |
|---|
| Level | Rooms | Dimensions |
|---|---|---|
| Lower level | Family room/Fireplace | 12'1" x 24'1" |
| Bedroom | 10'1" x 11'9" | |
| 4pc Bathroom | 5'0" x 7'0" | |
| Laundry room | 7'9" x 9'6" | |
| Main level | Living room | 13'2" x 13'11" |
| Kitchen | 10'11" x 16'4" | |
| Dining room | 10'0" x 13'2" | |
| Foyer | 5'0" x 6'2" | |
| Primary Bedroom | 12'5" x 12'11" | |
| Bedroom | 9'11" x 9'5" | |
| Bedroom | 9'3" x 9'1" | |
| 4pc Bathroom | 8'0" x 9'0" |
| Features | |||||
|---|---|---|---|---|---|
| Flat site | Automatic Garage Door Opener | Attached Garage | |||
| Surfaced | Refrigerator | Dishwasher | |||
| Microwave | Stove | Central air conditioning | |||
| Air exchanger | |||||































