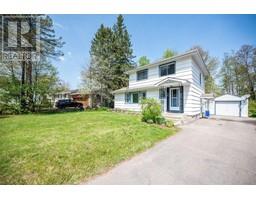18 CLAREMOUNT ROAD, Deep River, Ontario, CA
Address: 18 CLAREMOUNT ROAD, Deep River, Ontario
Summary Report Property
- MKT IDX9520424
- Building TypeHouse
- Property TypeSingle Family
- StatusBuy
- Added1 weeks ago
- Bedrooms2
- Bathrooms2
- Area0 sq. ft.
- DirectionNo Data
- Added On05 Dec 2024
Property Overview
This charming 2-bedroom, 2-bathroom brick bungalow offers the perfect blend of style and comfort. The heart of the home is the designer kitchen updated in 2024 with new appliances, sleek cabinetry, and beautiful finishes. Complementing the new kitchen and also updated in 2024 is a spa-like bathroom with a large soaker tub perfect for relaxing after a long day. Natural light floods the spacious main floor, highlighting the cozy fireplace in the living room - a perfect retreat for chilly evenings. The screened-in sunroom offers a tranquil space to enjoy the outdoors, or you can gather around the firepit and take in the crisp Autumn air. The expansive master bedroom serves as a peaceful sanctuary for rest. This home is perfectly suited for a professional couple seeking a stylish home to entertain or serve as their quiet oasis, or a retiree looking to embrace a more manageable living space without sacrificing style or comfort. Minimum 24 hour irrevocable required on all offers. (id:51532)
Tags
| Property Summary |
|---|
| Building |
|---|
| Land |
|---|
| Level | Rooms | Dimensions |
|---|---|---|
| Basement | Laundry room | 3.73 m x 4.11 m |
| Bathroom | 1.6 m x 1.82 m | |
| Workshop | 4.26 m x 4.36 m | |
| Recreational, Games room | 3.42 m x 5.38 m | |
| Den | 2.84 m x 3.2 m | |
| Main level | Living room | 5.38 m x 3.45 m |
| Dining room | 2.56 m x 3.35 m | |
| Kitchen | 3.37 m x 3.4 m | |
| Primary Bedroom | 7.72 m x 3.04 m | |
| Bedroom | 3.12 m x 2.89 m | |
| Bathroom | 2.08 m x 1.85 m | |
| Sunroom | 4.67 m x 3.58 m |
| Features | |||||
|---|---|---|---|---|---|
| Irregular lot size | Flat site | Carport | |||
| Dryer | Refrigerator | Stove | |||
| Washer | Central air conditioning | Fireplace(s) | |||
















































