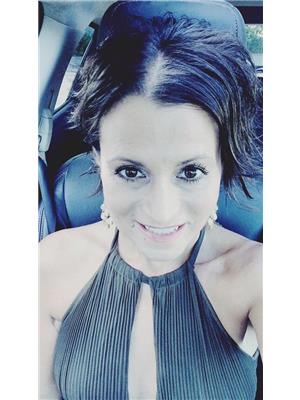1413 Route 772, Deer Island, New Brunswick, CA
Address: 1413 Route 772, Deer Island, New Brunswick
Summary Report Property
- MKT IDNB101559
- Building TypeHouse
- Property TypeSingle Family
- StatusBuy
- Added24 weeks ago
- Bedrooms3
- Bathrooms2
- Area1053 sq. ft.
- DirectionNo Data
- Added On10 Jul 2024
Property Overview
Step into history with this remarkable 3-bedroom, 1.5-bathroom waterfront home on Deer Island, New Brunswick. Situated across the road from the pristine shoreline, this residence stands as a testament to the island's heritage, possibly being the oldest HOME in existence. For three generations, it has been a cherished family heirloom, and now it's ready to be passed on to its next caretaker, offered mostly turnkey for immediate enjoyment. As you explore this storied cottage you'll be greeted by a host of modern comforts seamlessly integrated into its timeless charm. The main floor features a convenient laundry area, a spacious pantry, and an eat-in kitchen boasting breathtaking water vistas. The living room offers a cozy retreat, while two inviting bedrooms provide ample space for relaxation. A convenient 2-pc powder room adds to the functionality of the main level..Venture upstairs to discover a renovated full bathroom with Coastal vibes, adorned with contemporary fixtures and finishes. Completing this level is a water-view bedroom where the tranquil sights of the coast line create an atmosphere of simple serenity.With its rich history, picturesque location, and exceptional Airbnb potential, this home embodies the quintessential Coastal Retreat! Build your dream home across the road on the waterfront portion which provides privacy and rent out the cottage as an income producer, so much potential. *All information & measurements to be verified by Purchaser. (id:51532)
Tags
| Property Summary |
|---|
| Building |
|---|
| Level | Rooms | Dimensions |
|---|---|---|
| Second level | Bath (# pieces 1-6) | 11'3'' x 13'6'' |
| Bedroom | 11'7'' x 11'7'' | |
| Main level | Bedroom | 8'7'' x 7'4'' |
| Living room | 11'7'' x 15'6'' | |
| Kitchen | 11'8'' x 16' | |
| 2pc Bathroom | 8'2'' x 2'4'' | |
| Bedroom | 8'4'' x 7'4'' | |
| Pantry | 7' x 6'3'' | |
| Laundry room | 7' x 5'2'' |

















































