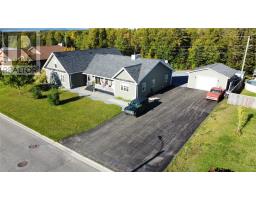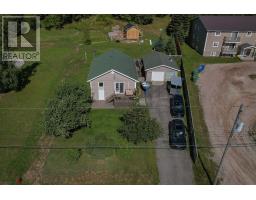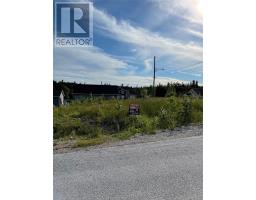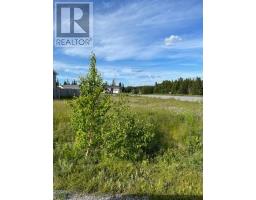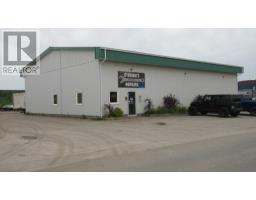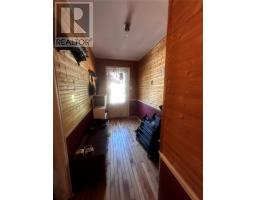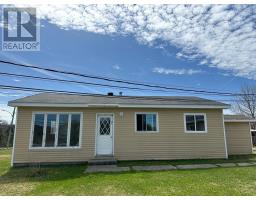1 Phillip Drive, DEER LAKE, Newfoundland & Labrador, CA
Address: 1 Phillip Drive, Deer Lake, Newfoundland & Labrador
Summary Report Property
- MKT ID1292511
- Building TypeHouse
- Property TypeSingle Family
- StatusBuy
- Added1 weeks ago
- Bedrooms3
- Bathrooms2
- Area2160 sq. ft.
- DirectionNo Data
- Added On14 Nov 2025
Property Overview
Welcome to this beautifully maintained three bedroom, two bathroom split entry home in the heart of Deer Lake - just minutes from town site amenities. Set on a landscaped 75x144 lot, the property features a large paved driveway extending to the 16x20 shed with loft - perfect for storage. The backyard offers ample space and privacy, along with a newly built back deck. Iinside, the inviting front porch addition leads to a bright main level with a traditional modern kitchen with stainless steel appliances, an open dining area and convenient main floor laundry. From the kitchen area, step into the sun-filled new sunroom, a perfect space to relax! The main floor also includes two comfortable bedrooms, a spacious living room and a large main floor bathroom. The lower basement level offers a cozy family room with a wood stove, a third bedroom, 3PC bath and plenty of storage with access to the backyard. Recent upgrades include: patio/sunroom, shingles 2021, kitchen flooring, two heat pumps 2021, some electric heaters replaced 2021, 80% of the basement subfloor and flooring have been replaced, six new basement windows, shingles 2021, front porch add on, driveway extension. This move in ready home combines comfort, functionality and great curb appeal. Don't delay - call today for your personal showing! (id:51532)
Tags
| Property Summary |
|---|
| Building |
|---|
| Land |
|---|
| Level | Rooms | Dimensions |
|---|---|---|
| Lower level | Other | 13.7 x 10.6 |
| Bath (# pieces 1-6) | 3pc 11.1 x 5.8 | |
| Storage | 6.5 x 10.10 | |
| Bedroom | 14.8 x 11.2 | |
| Family room | 12.4 x 20.9 | |
| Main level | Bedroom | 10.2 x 9.11 |
| Porch | 5.5 x 9 | |
| Bath (# pieces 1-6) | 3pc 10.5 x 10.3 | |
| Other | 9.7 X 4.11 | |
| Primary Bedroom | 10.11 x 15.5 | |
| Laundry room | 7.8 x 5.7 | |
| Kitchen | 12.5 x 12 | |
| Dining room | 9 x 11.4 | |
| Living room | 15.10 x 10.2 |
| Features | |||||
|---|---|---|---|---|---|
| Dishwasher | Refrigerator | Stove | |||
| Washer | Dryer | ||||







































