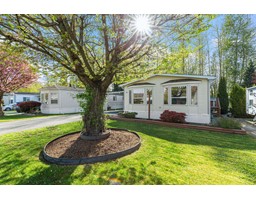48 Wights Road, DEER LAKE, Newfoundland & Labrador, CA
Address: 48 Wights Road, Deer Lake, Newfoundland & Labrador
Summary Report Property
- MKT ID1273667
- Building TypeHouse
- Property TypeSingle Family
- StatusBuy
- Added2 weeks ago
- Bedrooms6
- Bathrooms4
- Area3200 sq. ft.
- DirectionNo Data
- Added On17 Jun 2024
Property Overview
Check out this traditional town site home located close to all amenities on a beautifully landscaped 100x200 lot, complete with apartment! This property features two driveways, a 26x36 detached garage that was built three years ago and has its own service - providing ample parking and storage options. This family home is well maintained, with a metal roof added six years ago and a newly added front veranda completed with composite decking, amongst other updates. The main level boasts a spacious eat-in kitchen area with stainless appliances, ample cabinet space along with a dining area which leads to the back deck. The large living room offers comfortable space for relaxation. The main floor also includes a spacious entry, three bedrooms, 3pc ensuite bath and 3pc main bath. The basement level expands the living space with a cozy family room area, fourth bedroom, an additional 3pc bathroom, laundry facilities along with ample storage. A standout feature of this home is the bonus two-bedroom apartment, which has its own entrance, full bath and laundry - providing an excellent rental income opportunity or guest accommodations. (id:51532)
Tags
| Property Summary |
|---|
| Building |
|---|
| Land |
|---|
| Level | Rooms | Dimensions |
|---|---|---|
| Basement | Bath (# pieces 1-6) | 4pc |
| Not known | 9x11 | |
| Not known | 9x9 | |
| Not known | 15x16 | |
| Not known | 10x15 | |
| Bath (# pieces 1-6) | 3pc | |
| Bedroom | 9.0x11.0 | |
| Family room | 10.12x11.5 | |
| Main level | Bath (# pieces 1-6) | 3pc |
| Bedroom | 10.3x13.7 | |
| Bedroom | 9.11x11.7 | |
| Ensuite | 3pc | |
| Primary Bedroom | 16.10x13.10 | |
| Living room | 17.4x15.2 | |
| Kitchen | 23.8x13.10 |
| Features | |||||
|---|---|---|---|---|---|
| Detached Garage | Dishwasher | Refrigerator | |||
| Stove | |||||






































