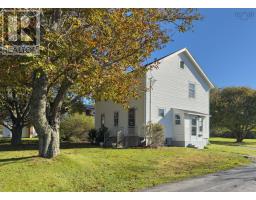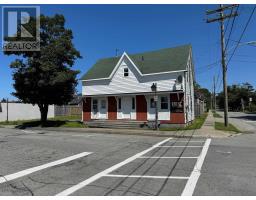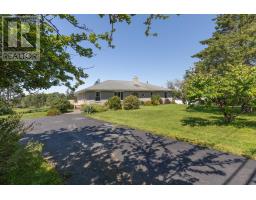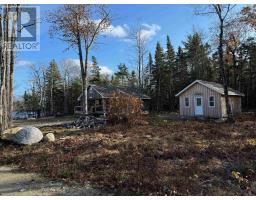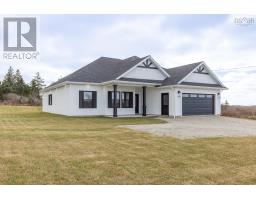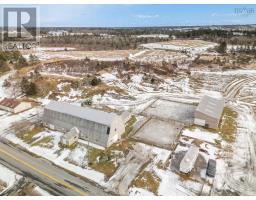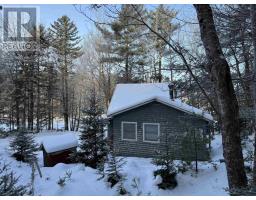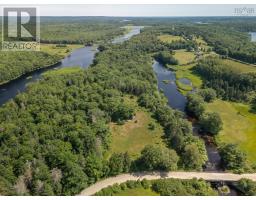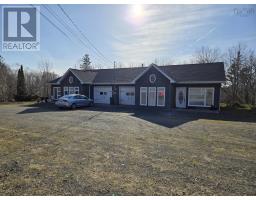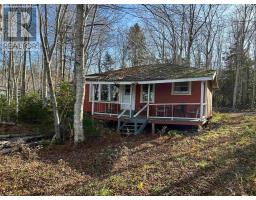286 Haley Drive, Deerfield, Nova Scotia, CA
Address: 286 Haley Drive, Deerfield, Nova Scotia
Summary Report Property
- MKT ID202502109
- Building TypeHouse
- Property TypeSingle Family
- StatusBuy
- Added9 weeks ago
- Bedrooms4
- Bathrooms2
- Area2050 sq. ft.
- DirectionNo Data
- Added On20 Mar 2025
Property Overview
Welcome to 286 Haley Drive in Deerfield. This 9 acre property has a comfortable home sitting quietly on Haley Drive. The property has westerly frontage on a stream/river. There is a circular gravel driveway with an attached garage. In the back yard there is a 10X 20 shed and 2 decks with a hot tub for relaxing. Inside the home is heated with a hot water furnace with a wood / oil boiler. This makes heating reasonable and throughout on both levels. There are 3 bedrooms and 1.5 bathroons on the main level and on the lower level a good rec room, laundry room with a shower stall, cold room , utility room and even an additional bedroom. This spacious home offers lots of room for the family and outdoor space for privacy. If this is what you may be looking for it may be a good idea to ask more questions. (id:51532)
Tags
| Property Summary |
|---|
| Building |
|---|
| Level | Rooms | Dimensions |
|---|---|---|
| Lower level | Laundry room | 6.4x11.6 |
| Recreational, Games room | 11x23+7.7x13.6 | |
| Other | 4.8x13.8 | |
| Other | lower entry 16.9x10+5x6.6 | |
| Den | /bed 11.7x11.7 | |
| Main level | Porch | 4x4.3 |
| Living room | 12.8x20.3 | |
| Dining room | 7.10x16 | |
| Kitchen | 7.9x8.10+8.4x8.7 | |
| Other | hall 3.4c14.6+5.7c6.7 | |
| Bedroom | 10.1x10.10 | |
| Bath (# pieces 1-6) | 10.1x15 | |
| Bedroom | 6.6x7.9 | |
| Primary Bedroom | 11.6x12.6 | |
| Other | entry 5.9x6.7 | |
| Bath (# pieces 1-6) | 5.10x3 |
| Features | |||||
|---|---|---|---|---|---|
| Treed | Sloping | Garage | |||
| Attached Garage | Gravel | Cooktop - Electric | |||
| Oven - Electric | Dryer - Electric | Washer | |||
| Refrigerator | Hot Tub | Central Vacuum - Roughed In | |||







































