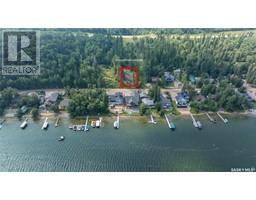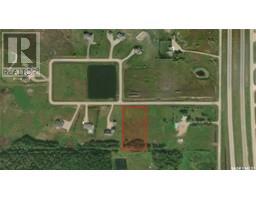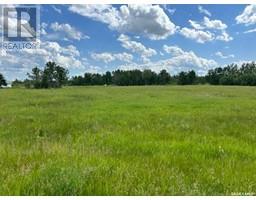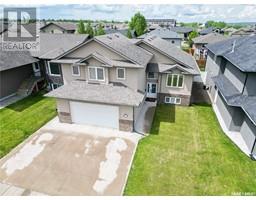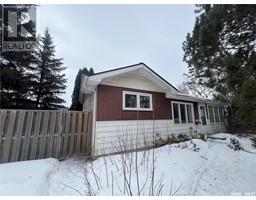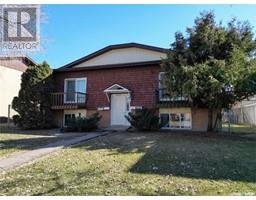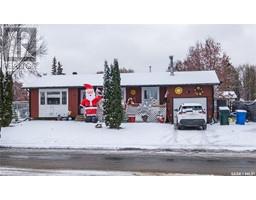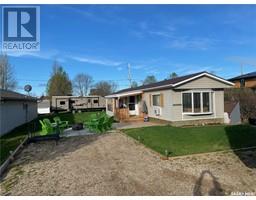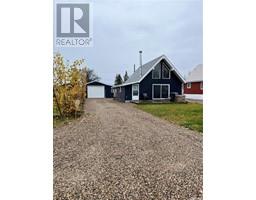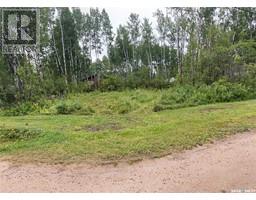Lot 5 Ivory DRIVE, Delaronde Lake, Saskatchewan, CA
Address: Lot 5 Ivory DRIVE, Delaronde Lake, Saskatchewan
Summary Report Property
- MKT IDSK973924
- Building TypeHouse
- Property TypeSingle Family
- StatusBuy
- Added51 weeks ago
- Bedrooms3
- Bathrooms1
- Area1060 sq. ft.
- DirectionNo Data
- Added On17 Jun 2024
Property Overview
Move in ready! Cozy 3 bedroom 1,060 sqft bungalow located at beautiful Delaronde Resort. Fully turn-key with all new furniture, bedding, cooking utensils and appliances included. This property features many upgrades including paint and vinyl plank flooring throughout, bathroom, plumbing, new 1000 gallon septic tank, 40 gallon hot water heater and sump pit with sump pump. Large picture windows in the living room provides a nice amount of natural light. This remarkable property not only offers a comfortable living space but also comes with a valuable addition—an owned 1000-gallon propane tank. The advantages of propane-powered appliances, cost-effective heating compared to electric heating and the flexibility to choose the most affordable propane provider make this property a smart investment. The kitchen has upgraded counter tops as well as a gas stove. Situated on a 0.28 acre lot with newly planted trees and lake views from the front and back. Exterior renovations include siding, freshly painted stucco and a brand new pressure treated deck. The foundation is ICF concrete. This is a year round resort with gravel road access cleared by the RM of Big River. Includes access to the expanded beautiful beach at Delaronde Resort, marina, and a kids playground. Garbage services are included in the property taxes. Excellent year round recreational activities offered at Delaronde Lake. Seller is willing to do rent to own or financing. (id:51532)
Tags
| Property Summary |
|---|
| Building |
|---|
| Level | Rooms | Dimensions |
|---|---|---|
| Main level | Living room | 11 ft ,8 in x 20 ft |
| Kitchen/Dining room | 12 ft x 22 ft | |
| Bedroom | 11 ft ,4 in x 8 ft ,8 in | |
| Bedroom | 10 ft ,4 in x 11 ft ,6 in | |
| Bedroom | 8 ft ,6 in x 11 ft ,6 in | |
| 4pc Bathroom | 8 ft ,8 in x 5 ft |
| Features | |||||
|---|---|---|---|---|---|
| Recreational | None | Parking Space(s)(3) | |||
| Refrigerator | Window Coverings | Stove | |||


































