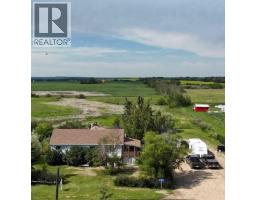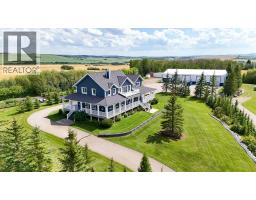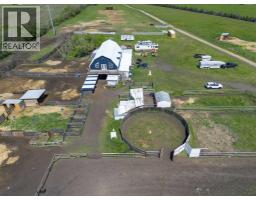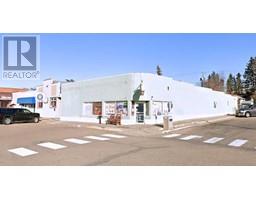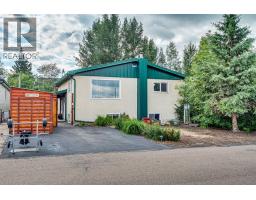1835 23 Avenue, Delburne, Alberta, CA
Address: 1835 23 Avenue, Delburne, Alberta
Summary Report Property
- MKT IDA2234544
- Building TypeHouse
- Property TypeSingle Family
- StatusBuy
- Added11 weeks ago
- Bedrooms4
- Bathrooms2
- Area2012 sq. ft.
- DirectionNo Data
- Added On28 Jun 2025
Property Overview
Spacious Hilltop Home on Double Lot – Delburne, ABDiscover this beautifully updated 4-bedroom, 2-bathroom home perched on a hill in the peaceful community of Delburne. Offering over 2,000 sq ft of living space, this home combines modern comfort with small-town charm, all set on a generous double lot with a fully fenced backyard.Key Features: 4 Bedrooms 2 Full 4-Piece Bathrooms Oversized Garage with inside access Cozy Wood-Burning Stove in the large family room Renovated Galley-Style Kitchen with built-in appliances and plenty of cabinetry Bright Dining and Living Area with large windows and natural light Basement Rec Room and Utility Room Ground-Level Deck and walk-out access to backyard Huge Fenced Backyard with firepit and cement pad (ideal for a future shop)Recent Updates Include: New Refrigerator (with previous one moved to the garage) New Flooring & Carpet Fresh Interior Paint Roof Shingles Replaced in 2013The main floor includes a cozy bedroom and full bath, perfect for guests or single-level living. Upstairs you’ll find the primary bedroom, another full bath, and an additional bedroom with walk-in closet and ample storage. The basement provides even more space with another bedroom, a rec room, and utility area.Set in a quiet, family-friendly neighborhood, you're close to schools, parks, and local amenities. Delburne has K-12 school, hockey, curling, golf, playschool, and lots of good neighbours. (id:51532)
Tags
| Property Summary |
|---|
| Building |
|---|
| Land |
|---|
| Level | Rooms | Dimensions |
|---|---|---|
| Second level | Primary Bedroom | 17.42 Ft x 10.08 Ft |
| Bedroom | 8.75 Ft x 11.42 Ft | |
| 4pc Bathroom | 6.75 Ft x 11.42 Ft | |
| Other | 4.33 Ft x 11.42 Ft | |
| Basement | Bedroom | 10.50 Ft x 8.33 Ft |
| Recreational, Games room | 20.08 Ft x 24.92 Ft | |
| Furnace | 10.33 Ft x 6.25 Ft | |
| Main level | Living room | 17.33 Ft x 23.17 Ft |
| Kitchen | 9.25 Ft x 11.50 Ft | |
| Dining room | 12.17 Ft x 12.00 Ft | |
| Bedroom | 10.00 Ft x 11.67 Ft | |
| Family room | 14.25 Ft x 13.42 Ft | |
| 4pc Bathroom | 7.00 Ft x 11.67 Ft | |
| Workshop | 10.42 Ft x 23.25 Ft |
| Features | |||||
|---|---|---|---|---|---|
| Back lane | Detached Garage(2) | Refrigerator | |||
| Gas stove(s) | Microwave | Washer & Dryer | |||
| Walk-up | None | ||||















































