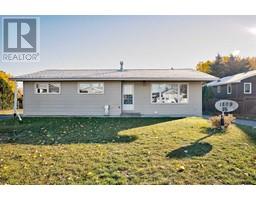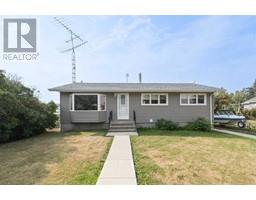1912 20 Street, Delburne, Alberta, CA
Address: 1912 20 Street, Delburne, Alberta
Summary Report Property
- MKT IDA2179309
- Building TypeManufactured Home
- Property TypeSingle Family
- StatusBuy
- Added5 weeks ago
- Bedrooms3
- Bathrooms2
- Area1266 sq. ft.
- DirectionNo Data
- Added On18 Dec 2024
Property Overview
Welcome to this totally renovated home with a bright new look. Fresh drywall in places, textured ceilings, all new lighting, new kitchen cabinets and countertops. Flooring all new throughout the home. New decks with railings, new fully enclosed yard fence. Eavestrough will be done by contractor this week, all brand new appliances, newer hot water tank, new tin skirting. Home is sitting on gravel pad with liner down, then wooden blocks are spread out along frame and is level today as it was when new. Coming in the rear entry takes you into a fresh wide open 12 x 16 boot room / sitting room. Would be a great toy room for kids. Come thru the doorway and to one end is full bathroom, laundry area, spare bedroom, primary bedroom with ensuite bathroom. The other way takes you past another spare bedroom/office and then into the gorgeous kitchen and dining area and then into a large family / living room. A bright new look of a home inside and out sitting on a corner oversized lot, with a rear detached double garage 21'6"x31'7". (id:51532)
Tags
| Property Summary |
|---|
| Building |
|---|
| Land |
|---|
| Level | Rooms | Dimensions |
|---|---|---|
| Main level | Living room | 14.75 Ft x 13.83 Ft |
| Living room | 11.75 Ft x 15.50 Ft | |
| Kitchen | 7.50 Ft x 15.08 Ft | |
| Dining room | 7.25 Ft x 15.08 Ft | |
| Primary Bedroom | 11.92 Ft x 13.42 Ft | |
| Bedroom | 11.42 Ft x 9.67 Ft | |
| Bedroom | 9.25 Ft x 9.75 Ft | |
| 4pc Bathroom | 9.25 Ft x 5.00 Ft | |
| 2pc Bathroom | 2.58 Ft x 6.33 Ft |
| Features | |||||
|---|---|---|---|---|---|
| Other | Back lane | PVC window | |||
| No Animal Home | No Smoking Home | Detached Garage(2) | |||
| Garage | Heated Garage | Other | |||
| Refrigerator | Range - Electric | Oven | |||
| Hood Fan | Washer/Dryer Stack-Up | None | |||














































