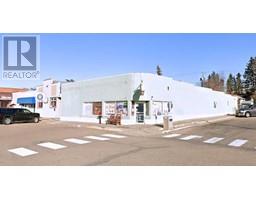2026 26 Avenue, Delburne, Alberta, CA
Address: 2026 26 Avenue, Delburne, Alberta
Summary Report Property
- MKT IDA2212155
- Building TypeHouse
- Property TypeSingle Family
- StatusBuy
- Added6 weeks ago
- Bedrooms1
- Bathrooms2
- Area622 sq. ft.
- DirectionNo Data
- Added On18 Apr 2025
Property Overview
This cozy detached home on its own lot could be for someone just starting out, or maybe downsizing. This home has been totally renovated in the past couple years. From walking in the front door to a good sized living room that flows into the kitchen and dining room. A back entry way / storage area with stairs going to basement, as well as a 3 piece bathroom with stand up shower finish off the main level. Downstairs includes the bedroom, a 2 piece bathroom, laundry, storage rooms and utility / furnace room. With a small deck on the front of the house to enjoy the sunshine and watch kids playing in the playground / waterpark, and a larger deck along the side and rear of the house to enjoy a bbq and the peace and quiet of small town living. Delburne is growing and includes all the necessities of a Village. K-12 School, Arena, Curling, Golfing, Restaurants, Doctor's Office, Pharmacy, Walking Trails and a very friendly atmosphere. Upgrades to this home are: Shingles and Siding in 2017, Doors and Windows in 2017, Dishwasher is brand new, Fridge, Stove and Microwave new in 2023, Furnace new in 2012, HWT new in 2021, Flooring new in 2023, New Cupboards, all Window Coverings included, Security Cameras included, 2 garden sheds included. (id:51532)
Tags
| Property Summary |
|---|
| Building |
|---|
| Land |
|---|
| Level | Rooms | Dimensions |
|---|---|---|
| Basement | Primary Bedroom | 14.42 Ft x 15.50 Ft |
| Laundry room | 7.33 Ft x 6.58 Ft | |
| 2pc Bathroom | 6.58 Ft x 3.67 Ft | |
| Furnace | 6.67 Ft x 5.75 Ft | |
| Main level | Living room | 15.33 Ft x 11.25 Ft |
| Kitchen | 7.17 Ft x 11.42 Ft | |
| Dining room | 7.58 Ft x 12.00 Ft | |
| Other | 17.08 Ft x 7.67 Ft | |
| 3pc Bathroom | 6.83 Ft x 7.50 Ft |
| Features | |||||
|---|---|---|---|---|---|
| PVC window | Other | Refrigerator | |||
| Dishwasher | Range | Microwave | |||
| Washer & Dryer | None | ||||


































