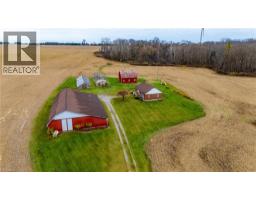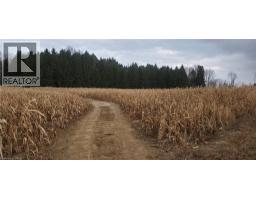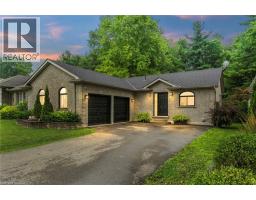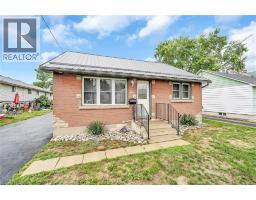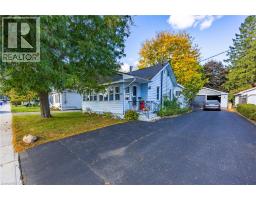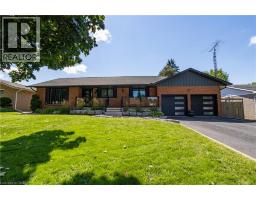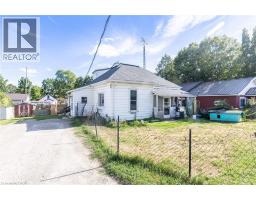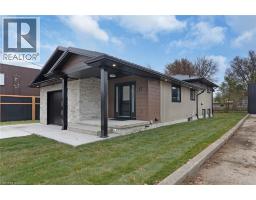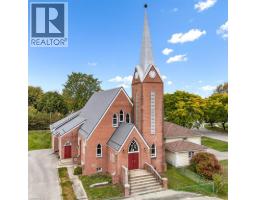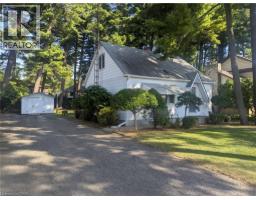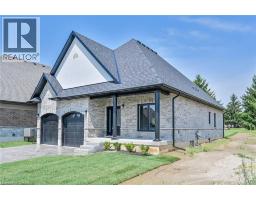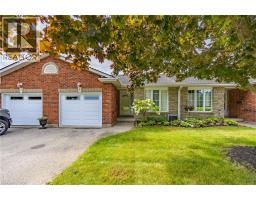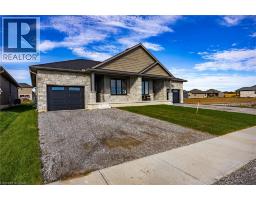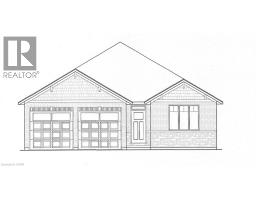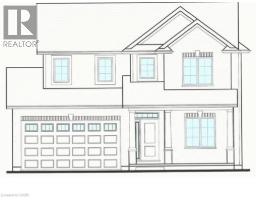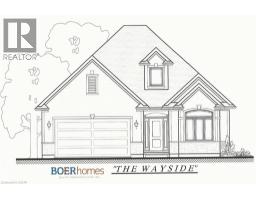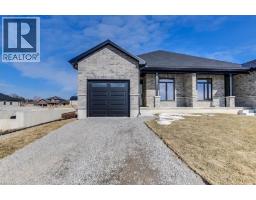303 WILLIAM Street Unit# 206 Delhi, Delhi, Ontario, CA
Address: 303 WILLIAM Street Unit# 206, Delhi, Ontario
Summary Report Property
- MKT ID40736195
- Building TypeApartment
- Property TypeSingle Family
- StatusBuy
- Added12 weeks ago
- Bedrooms2
- Bathrooms2
- Area1200 sq. ft.
- DirectionNo Data
- Added On13 Oct 2025
Property Overview
Looking for a comfortable place to retire, go on vacation and just lock the door, knowing you have a safe home to come back to?Welcome to Delbrook Estates! Cute and cozy 2 bed 2 bath condo unit in quiet area of town. One of the nicest, well kept and managed condominiums in the county! This building caters to seniors, whether active or those looking for a more leisurely lifestyle. This unit offers a beautiful westerly view from the open balcony. Primary bedroom enjoys a walk in closet and private 3 piece ensuite. The living room area is open, inviting conversation from the kitchen and dining area. Laundry room includes stackable washer and dryer. Enjoy the use of your private locker on the main level. Common room available for parties and get togethers which is included in the condo fees. Elevator service centrally located in the building, along with dedicated room which is there for move ins/outs, and the garbage collection area. Updated common sitting area just off to the side of the secured entrance, perfect for relaxing or for those waiting for a ride or a friend. Lots of visitor parking. Mail delivery to building. Stairs located on each end of the building. (id:51532)
Tags
| Property Summary |
|---|
| Building |
|---|
| Land |
|---|
| Level | Rooms | Dimensions |
|---|---|---|
| Main level | 4pc Bathroom | Measurements not available |
| Laundry room | 8'0'' x 6'0'' | |
| Kitchen | 10'7'' x 9'0'' | |
| Dining room | 10'6'' x 9'8'' | |
| Living room | 20'0'' x 12'0'' | |
| Bedroom | 11'8'' x 10'7'' | |
| Full bathroom | Measurements not available | |
| Primary Bedroom | 17'7'' x 12'6'' |
| Features | |||||
|---|---|---|---|---|---|
| Visual exposure | Conservation/green belt | Balcony | |||
| Visitor Parking | Dryer | Refrigerator | |||
| Stove | Washer | Central air conditioning | |||
| Party Room | |||||






















