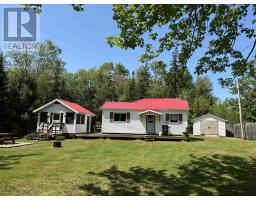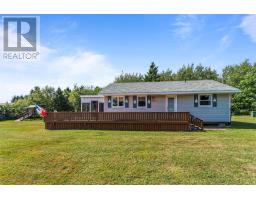8907 Route 19, DeSable, Prince Edward Island, CA
Address: 8907 Route 19, DeSable, Prince Edward Island
Summary Report Property
- MKT ID202508893
- Building TypeHouse
- Property TypeSingle Family
- StatusBuy
- Added13 weeks ago
- Bedrooms4
- Bathrooms3
- Area2200 sq. ft.
- DirectionNo Data
- Added On14 May 2025
Property Overview
Own a piece of PEI History! Welcome to 8907 Route 19, a stunning century home known as The Ozendyke. Built in the mid-1800's, this charming property has been thoughtfully updated over the years while preserving its original character and architectural appeal - making it truly one of a kind. As you step inside, you're welcomed by a spacious open-concept kitchen with ample cabinetry and a large walk-in pantry, flowing seamlessly into a warm and inviting dining area. The cozy living room features a beautiful propane fireplace- perfect for those chilly Island evenings. A home office, den and a convenient half bath complete the main floor. Upstairs, you'll find four generously sized bedrooms, each offering excellent closet and storage space. There are also 2 full bathrooms including a luxurious ensuite with a soaker tub and in-suite laundry for added convenience. This home has undergone numerous updates including 4 new heat pumps, windows and doors, flooring, lighting, a 200 amp electrical service, full rewiring and a new hot water and pressure tank, just to name a few. With tons of potential, this property was formerly a successful Bed & Breakfast and could easily serve as a welcoming family home, vacation rental or business opportunity. Ideally located just 25 minutes from both Charlottetown and the Confederation bridge, this home offers the perfect balance of rural tranquility and convenient access to major amenities and travel routes. Don't miss your chance to own this remarkable piece of Island history. (id:51532)
Tags
| Property Summary |
|---|
| Building |
|---|
| Level | Rooms | Dimensions |
|---|---|---|
| Second level | Foyer | 15 x 8.8 |
| Bedroom | 9.5 x 14.1 | |
| Bath (# pieces 1-6) | 14 x 9.6 | |
| Bedroom | 13 x 9 | |
| Storage | 7.7 x 6.6 | |
| Bedroom | 13 x 13.4 | |
| Storage | 8.6 x 6.10 | |
| Primary Bedroom | 13 x 13.4 | |
| Ensuite (# pieces 2-6) | 7 x 7.5 | |
| Main level | Kitchen | 17.8 x 14.4 |
| Storage | 8.9 x 17.5 | |
| Bath (# pieces 1-6) | 6 x 5 | |
| Den | 8.6 x 10.10 | |
| Dining room | 12.10 x 8 | |
| Family room | 12.10 x 16.2 | |
| Foyer | 15 x 8.8 | |
| Living room | 15.1 x 16.6 |
| Features | |||||
|---|---|---|---|---|---|
| Partially cleared | Level | Gravel | |||
| Gas stove(s) | Oven - Propane | Dishwasher | |||
| Dryer | Washer | Freezer - Stand Up | |||
| Microwave | Refrigerator | ||||

















































