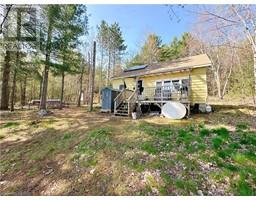47202 HWY 17 E Pembroke, Deux Rivières, Ontario, CA
Address: 47202 HWY 17 E, Deux Rivières, Ontario
Summary Report Property
- MKT ID40597925
- Building TypeHouse
- Property TypeSingle Family
- StatusBuy
- Added22 weeks ago
- Bedrooms3
- Bathrooms3
- Area2352 sq. ft.
- DirectionNo Data
- Added On18 Jun 2024
Property Overview
Loving the idea of “Lake Life” but not loving the price tag that comes with it? Welcome to 47202 Hwy 17E. A hop, skip and a jump from the beautiful town of Mattawa, ON. This over 2000 square feet 2-storey home has access to the Ottawa river from the backyard! Upstairs you will find a massive master bedroom and two more good sized rooms & a bathroom. On the main floor the living room has been temporarily converted into a main floor bedroom for the owner, but can easily be made back into a spacious living area. There is bright and spacious kitchen with an eat-in dining area as well. On the left side of the home there is a massive second rec room with a separate entrance, a wood stove and access to the workshop/garage. The basement is unfinished and awaiting your personal touches. The backyard is what dreams are made of with tons of space to host bonfires and access the Ottawa River for all your recreational activities such as boating, fishing, kayaking and even ice fishing and snowmobiling in the wintertime. Don’t miss out on this opportunity! (id:51532)
Tags
| Property Summary |
|---|
| Building |
|---|
| Land |
|---|
| Level | Rooms | Dimensions |
|---|---|---|
| Second level | Bedroom | 10'8'' x 12'4'' |
| 4pc Bathroom | Measurements not available | |
| Primary Bedroom | 11'1'' x 22'9'' | |
| Bedroom | 10'7'' x 10'1'' | |
| Basement | Other | 21'5'' x 28'7'' |
| Lower level | Recreation room | 19'4'' x 37'9'' |
| Main level | 2pc Bathroom | Measurements not available |
| Kitchen | 10'11'' x 23'1'' | |
| 1pc Bathroom | Measurements not available | |
| Living room | 10'6'' x 22'9'' |
| Features | |||||
|---|---|---|---|---|---|
| Country residential | Attached Garage | Dryer | |||
| Refrigerator | Stove | Washer | |||
| Window Coverings | Wall unit | ||||




















































