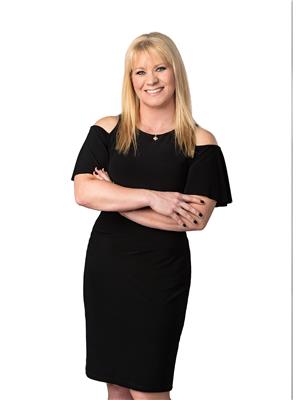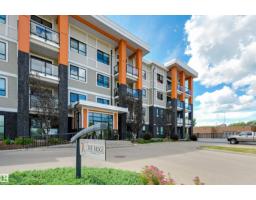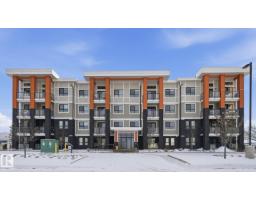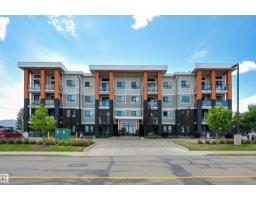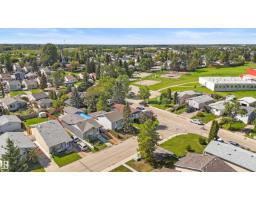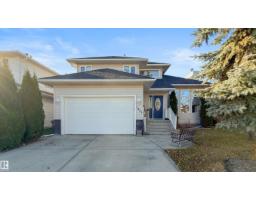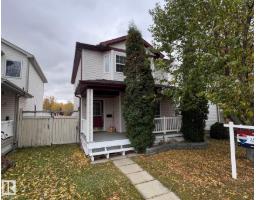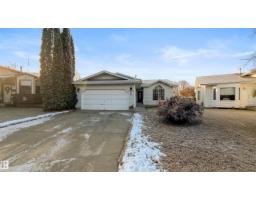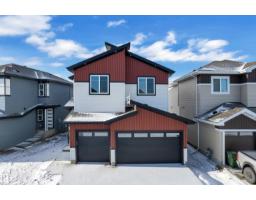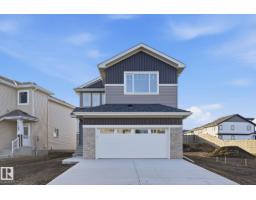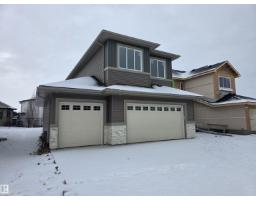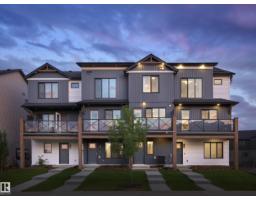197 BIRCHWOOD CL Devon, Devon, Alberta, CA
Address: 197 BIRCHWOOD CL, Devon, Alberta
Summary Report Property
- MKT IDE4459381
- Building TypeRow / Townhouse
- Property TypeSingle Family
- StatusBuy
- Added17 weeks ago
- Bedrooms3
- Bathrooms2
- Area1034 sq. ft.
- DirectionNo Data
- Added On25 Sep 2025
Property Overview
Backing the Ravine! This fully finished 2-storey offers nearly 1,800 sq. ft. of living space in a setting that’s hard to beat. Step onto the deck & enjoy birdsong & rustling leaves as your daily backdrop. Inside, the main floor features an eat-in kitchen w/corner pantry, rich espresso cabinetry, & a bright living space w/south-facing windows that flood the home with natural light. Upstairs, the primary suite includes a walk-in closet, while two additional bedrooms & a full bath complete the level. The finished lower level adds a large family room w/a cozy gas fireplace—perfect for winter evenings. Recent updates include fresh paint & new carpet throughout. With 2 energized parking stalls, ample visitor parking, & a quiet cul-de-sac location, this property combines comfort with practicality. Trails leading into Devon’s stunning river valley are just steps away, & commuting is simple with quick access to Leduc, EIA, Nisku, Acheson, & Edmonton. So what are you waiting for? Come take a peek and fall in love. (id:51532)
Tags
| Property Summary |
|---|
| Building |
|---|
| Land |
|---|
| Level | Rooms | Dimensions |
|---|---|---|
| Lower level | Recreation room | 4.52 m x 4.32 m |
| Main level | Living room | 4.56 m x 5.1 m |
| Dining room | 2.57 m x 4.06 m | |
| Kitchen | 2.57 m x 4.06 m | |
| Upper Level | Primary Bedroom | 4.56 m x 3.65 m |
| Bedroom 2 | 2.86 m x 3.53 m | |
| Bedroom 3 | 2.9 m x 3.3 m |
| Features | |||||
|---|---|---|---|---|---|
| Flat site | No back lane | Exterior Walls- 2x6" | |||
| No Animal Home | No Smoking Home | Stall | |||
| Dishwasher | Dryer | Microwave | |||
| Refrigerator | Stove | Washer | |||
| Vinyl Windows | |||||








































































