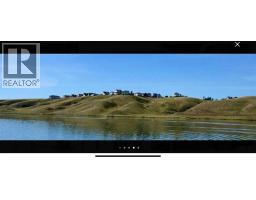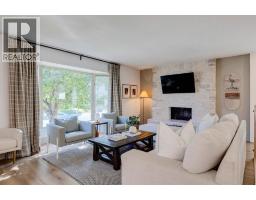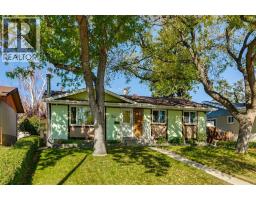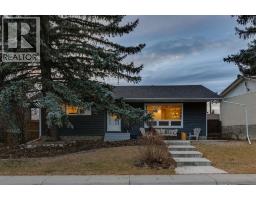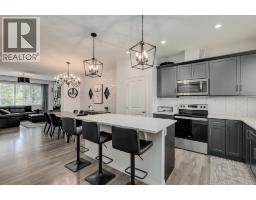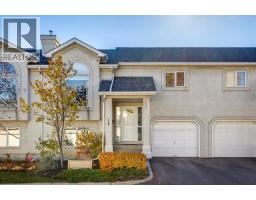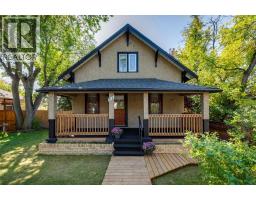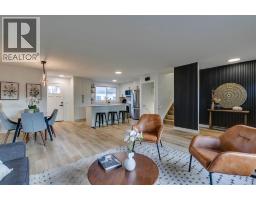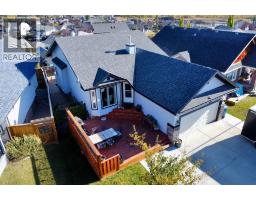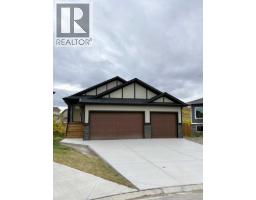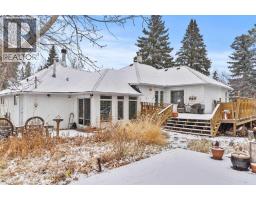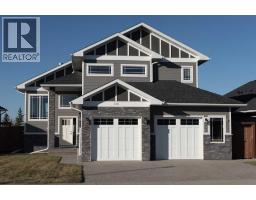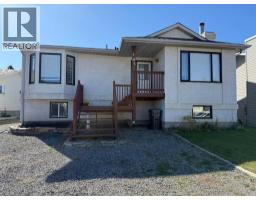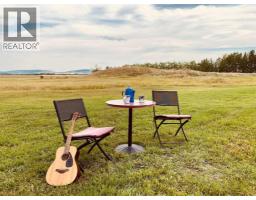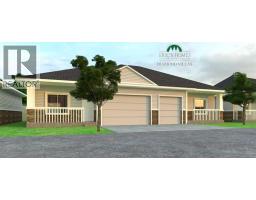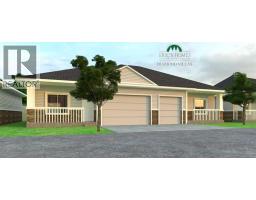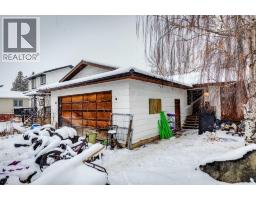185 Riverwood Crescent Riverwood Estates, Diamond Valley, Alberta, CA
Address: 185 Riverwood Crescent, Diamond Valley, Alberta
Summary Report Property
- MKT IDA2268109
- Building TypeHouse
- Property TypeSingle Family
- StatusBuy
- Added3 weeks ago
- Bedrooms2
- Bathrooms2
- Area1118 sq. ft.
- DirectionNo Data
- Added On09 Nov 2025
Property Overview
Executive CUSTOM-BUILT BUNGALOW - Perfect ONE-LEVEL living offering TURN-KEY LUXURY.... ideal for RETIREES, DOWNSIZERS or those starting out, in one of the most SOUGHT-AFTER COMMUNITIES — just 30 MINUTES from CALGARY and 15 to OKOTOKS. This IMMACULATE 2-BED, 2-BATH home showcases VAULTED CEILINGS, MAIN FLOOR LAUNDRY with a SINK off the garage, and durable VINYL FLOORING throughout. The spacious unfinished BASEMENT, with large windows, roughed-in bathroom, and tucked-away mechanicals, offers up to 2,200 sq. ft. of potential living space ready for development to YOUR liking. The GORGEOUS HIGH-END KITCHEN is designed for ENTERTAINING, featuring a LARGE ISLAND, full-height cabinetry, QUARTZ countertops, walk-in pantry, and upgraded lighting. The OPEN-CONCEPT layout is bright and welcoming, filled with NATURAL LIGHT and accented by MODERN FINISHES.The PRIMARY SUITE includes a SPA-INSPIRED ENSUITE with a full-tile WALK-IN SHOWER, while the second bathroom features a full-tile TUB/SHOWER combination. Additional upgrades include TRIPLE-PANE WINDOWS, HUNTER DOUGLAS blinds, BUILT-IN CALIFORNIA CLOSETS, and a COMPOSITE FRONT PORCH.Located in the CHARMING COMMUNITY of DIAMOND VALLEY, this home sits across from a 7 KM WALKING TRAIL and a BEAUTIFUL CREEK — with a MOUNTAIN VIEW every time you drive home. The community offers a HOSPITAL, GOLF COURSE, and a CHARMING DOWNTOWN filled with local shops and restaurants. Low-maintenance landscaping and a relaxing backyard deck complete this perfect blend of LUXURY, COMFORT, and SMALL-TOWN SERENITY. Experience the best of RIVERWOOD ESTATES living — and be sure to WATCH THE VIDEO to truly appreciate everything this exceptional home and community has to offer! (id:51532)
Tags
| Property Summary |
|---|
| Building |
|---|
| Land |
|---|
| Level | Rooms | Dimensions |
|---|---|---|
| Main level | Kitchen | 14.00 Ft x 11.50 Ft |
| Dining room | 14.00 Ft x 9.00 Ft | |
| Living room | 14.00 Ft x 11.00 Ft | |
| Laundry room | 5.83 Ft x 8.00 Ft | |
| Primary Bedroom | 11.67 Ft x 11.50 Ft | |
| Bedroom | 11.58 Ft x 9.83 Ft | |
| 4pc Bathroom | .00 Ft x .00 Ft | |
| 3pc Bathroom | .00 Ft x .00 Ft |
| Features | |||||
|---|---|---|---|---|---|
| PVC window | No Animal Home | No Smoking Home | |||
| Attached Garage(2) | Refrigerator | Range - Gas | |||
| Dishwasher | Stove | Hood Fan | |||
| Window Coverings | None | ||||















































