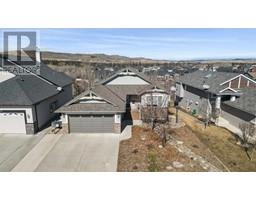20 Country Meadows Cove, Diamond Valley, Alberta, CA
Address: 20 Country Meadows Cove, Diamond Valley, Alberta
Summary Report Property
- MKT IDA2209806
- Building TypeHouse
- Property TypeSingle Family
- StatusBuy
- Added5 weeks ago
- Bedrooms2
- Bathrooms2
- Area1462 sq. ft.
- DirectionNo Data
- Added On16 Apr 2025
Property Overview
Open House - April 17, 12-2pm | This brand new home is ready for immediate possession! The main floor living space, has 2bedrooms, 2 full bathrooms, main floor laundry and a grand open concept living and dining area complete with gas fireplace. The oversized double attached garage (24'x23') will give you plenty of space to park a truck and second vehicle as well as additional storage space. Downstairs, the walkout basement adds the convenience of a built-in separate entrance, with 9’ ceilings and rough-ins for a bathroom and kitchen. To see plans for a basement development, please reference the 2nd last photo in the gallery. This will allow you to add two additional bedrooms, a bathroom and kitchen for a total of 2774ft2 of developed living space! This could accommodate multi-generational living, or turn it into a mortgage helper! Additionally, there's radiant in-floor heat roughed-in should you choose to engage it. The location of this home makes it unique with easy access to the city as well as local amenities. Come check out the quiet location for yourself when you book your viewing. We hope you like the virtual staging, to get a sense of how the home can be used. (id:51532)
Tags
| Property Summary |
|---|
| Building |
|---|
| Land |
|---|
| Level | Rooms | Dimensions |
|---|---|---|
| Main level | 4pc Bathroom | Measurements not available |
| 4pc Bathroom | Measurements not available | |
| Primary Bedroom | 16.00 Ft x 12.00 Ft | |
| Bedroom | 13.00 Ft x 9.00 Ft |
| Features | |||||
|---|---|---|---|---|---|
| Other | Closet Organizers | No Animal Home | |||
| No Smoking Home | Gas BBQ Hookup | Attached Garage(2) | |||
| Oversize | Washer | Refrigerator | |||
| Range - Electric | Dishwasher | Dryer | |||
| Microwave Range Hood Combo | Separate entrance | Walk out | |||
| None | |||||













































