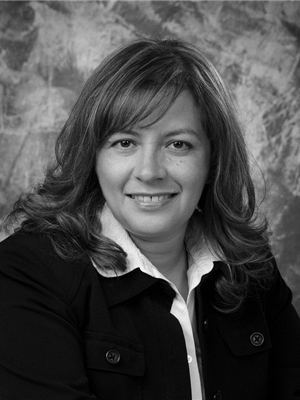204 Sunset Boulevard NW, Diamond Valley, Alberta, CA
Address: 204 Sunset Boulevard NW, Diamond Valley, Alberta
Summary Report Property
- MKT IDA2236767
- Building TypeHouse
- Property TypeSingle Family
- StatusBuy
- Added1 weeks ago
- Bedrooms3
- Bathrooms2
- Area1142 sq. ft.
- DirectionNo Data
- Added On07 Jul 2025
Property Overview
Great chance to own a detached home full of character and modern updates! This cozy 1950 bungalow features 2 bedrooms, 1.5 bathrooms, and a flexible loft/flex room perfect for an office, playroom, or guest space. A huge covered sunroom greets you as you enter the front door, offering the perfect spot to relax and enjoy your beautiful, treed yard. Inside, you’ll love the bright living and dining rooms with tall ceilings, creating a spacious, airy feel. The newer white kitchen cabinetry with a pantry and updated appliances makes meal preparation a pleasure. The home also features a convenient laundry room with a half-bath combo, plus a separate full bathroom. The backyard includes a large shed and is spacious enough to easily accommodate a big garage if desired. Modern updates include new windows (2023), new siding (2023), a newer roof, and laminate flooring throughout the house. Enjoy classic bungalow charm blended with contemporary comfort, all set on a generous lot perfect for outdoor living. (id:51532)
Tags
| Property Summary |
|---|
| Building |
|---|
| Land |
|---|
| Level | Rooms | Dimensions |
|---|---|---|
| Main level | Living room/Dining room | 21.25 Ft x 12.58 Ft |
| Kitchen | 11.67 Ft x 12.58 Ft | |
| Primary Bedroom | 11.58 Ft x 10.08 Ft | |
| Bedroom | 12.17 Ft x 10.25 Ft | |
| 4pc Bathroom | 5.50 Ft x 6.83 Ft | |
| 2pc Bathroom | 5.00 Ft x 3.00 Ft | |
| Sunroom | 30.00 Ft x 5.00 Ft | |
| Upper Level | Bedroom | 18.08 Ft x 8.83 Ft |
| Features | |||||
|---|---|---|---|---|---|
| Treed | Back lane | Other | |||
| RV | Refrigerator | Dishwasher | |||
| Stove | Microwave | Window Coverings | |||
| Washer/Dryer Stack-Up | None | ||||






































