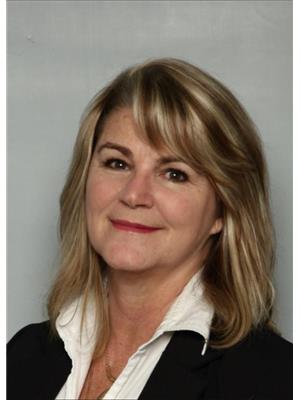46 Riverwood Place SW Riverwood Estates, Diamond Valley, Alberta, CA
Address: 46 Riverwood Place SW, Diamond Valley, Alberta
Summary Report Property
- MKT IDA2191991
- Building TypeHouse
- Property TypeSingle Family
- StatusBuy
- Added3 hours ago
- Bedrooms3
- Bathrooms3
- Area1408 sq. ft.
- DirectionNo Data
- Added On07 Feb 2025
Property Overview
WELCOME HOME TO YOUR OWN PIECE OF PARADISE – This is your chance to own this ONE OF A KIND 1408 sqft BUNGALOW located on a no through cul-de-sac, backing on to an Aspen Forest with no neighbors behind!! This beautiful pie lot is one of the largest in Riverwood Estates – If you are looking for a forever home you just found it!! Exceptionally well cared for and maintained this home shows pride of ownership inside and out. With over 2700 sqft of living space it’s perfect for a family or downsizers looking for convenient one level living. The open-concept design is full of natural light and features a spacious living room with cozy gas fireplace, dining room with big picture windows, access to the deck with gas BBQ hookup and amazing views to the private backyard. The kitchen has tons of full height cabinets and a good sized island with seats for casual dining and added prep space. Completing the main floor are 2 bedrooms including an oversized master bedroom with ensuite bathroom, walk-in shower and walk in closet. The second bedroom and full bath are perfect for guests, kids or a nice bright office space. There is a convenient mud room located between the oversized garage (approx. 24x24) and the kitchen with a large coat closet with tall storage and built-in shelving, a handy bench seat and laundry. The basement has tall ceilings and is partially finished with everything you need including a 3rd bedroom and a 4 piece bathroom. There is an opportunity to put your personal touches on the rest. The owner spared no expense when building this home, the numerous upgrades include Hardie Board exterior, luxury vinyl plank flooring, custom automated blinds, triple pane windows for added comfort and energy savings, air conditioning for those warm days and nights, private composite deck to relax and view the wildlife, low maintenance landscaping with trees, shrubs and perennial garden, and fortress fencing that will stand the test of time. What makes this property truly special is the location…this is a one of a kind oversized pie lot that has been professionally landscaped, is low maintenance and offers exceptional wooded views. Located close to everything you need including shopping, restaurants, schools, Turner Valley Golf Club, Oilfields arena, walking/biking paths and Oilfields Hospital. Adventure is at your doorstep with just a short drive to Kananaskis Country and its many hiking, biking and camping spots. Do not miss your chance to own this one of a kind property. Call today to view. (id:51532)
Tags
| Property Summary |
|---|
| Building |
|---|
| Land |
|---|
| Level | Rooms | Dimensions |
|---|---|---|
| Basement | Recreational, Games room | 41.83 Ft x 30.17 Ft |
| Bedroom | 13.33 Ft x 11.25 Ft | |
| 4pc Bathroom | 14.75 Ft x 6.08 Ft | |
| Main level | Kitchen | 15.75 Ft x 10.17 Ft |
| Living room | 15.75 Ft x 14.17 Ft | |
| Dining room | 11.83 Ft x 8.50 Ft | |
| Primary Bedroom | 17.83 Ft x 12.08 Ft | |
| 3pc Bathroom | 9.17 Ft x 5.92 Ft | |
| Other | 8.42 Ft x 5.17 Ft | |
| Bedroom | 12.50 Ft x 12.33 Ft | |
| 4pc Bathroom | 8.67 Ft x 4.92 Ft | |
| Other | 8.67 Ft x 7.17 Ft |
| Features | |||||
|---|---|---|---|---|---|
| Cul-de-sac | Other | PVC window | |||
| No neighbours behind | Closet Organizers | No Animal Home | |||
| No Smoking Home | Attached Garage(2) | Refrigerator | |||
| Water softener | Dishwasher | Range | |||
| Microwave | Hood Fan | Window Coverings | |||
| Garage door opener | Washer/Dryer Stack-Up | Central air conditioning | |||







































