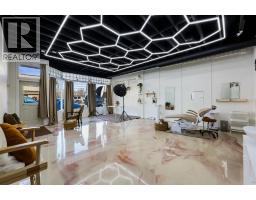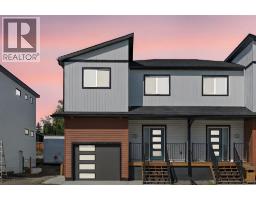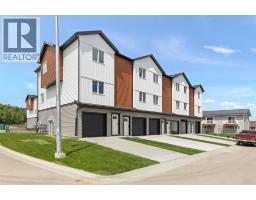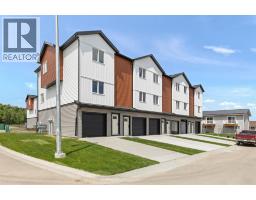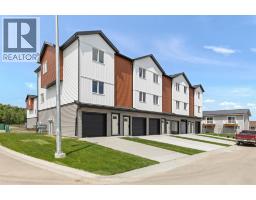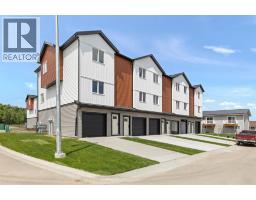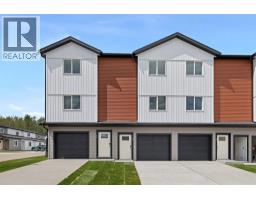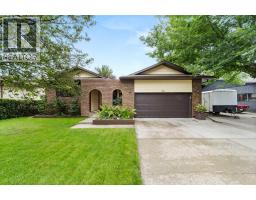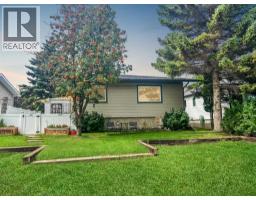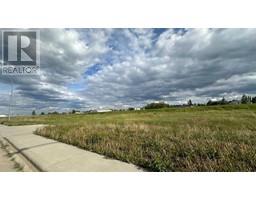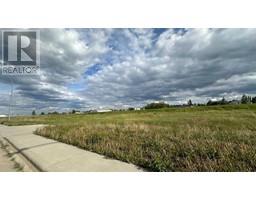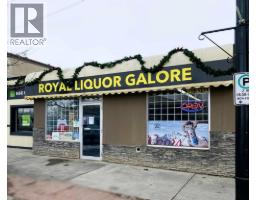2004 24 Avenue, Didsbury, Alberta, CA
Address: 2004 24 Avenue, Didsbury, Alberta
Summary Report Property
- MKT IDA2224161
- Building TypeDuplex
- Property TypeSingle Family
- StatusBuy
- Added3 weeks ago
- Bedrooms3
- Bathrooms3
- Area1605 sq. ft.
- DirectionNo Data
- Added On05 Aug 2025
Property Overview
Welcome to this beautifully designed half duplex nestled in the peaceful and friendly community of Didsbury, Alberta. This thoughtfully laid-out home offers an impressive main floor featuring a bright and spacious living area, perfect for relaxing or entertaining. The modern kitchen is a true standout with stunning tile backsplash, sleek range hood fan, and ample cabinetry – all lit by energy-efficient LED lighting throughout the home.Upstairs, you'll find three generously sized bedrooms, including a large primary suite with a luxurious 4-piece ensuite. Enjoy contemporary finishes like elegant white tile and sophisticated black Moen fixtures that add a touch of class to the space.The separate side entrance leads to a large basement with endless potential! Permits are already in place for future development – imagine a recreation room, fourth bedroom, and bathroom, all tailored to your taste and needs. Keep this space for yourself, or use it for potential income.Additional features include a single attached garage, a concrete front parking pad, and a gravel rear pad offering extra parking or RV space. Located within walking distance to schools, grocery stores, and local dining, this home is a perfect blend of comfort, convenience, and opportunity.Don’t miss your chance to call this exceptional property home – schedule your viewing today! (id:51532)
Tags
| Property Summary |
|---|
| Building |
|---|
| Land |
|---|
| Level | Rooms | Dimensions |
|---|---|---|
| Second level | Primary Bedroom | 13.17 Ft x 10.75 Ft |
| 4pc Bathroom | 9.08 Ft x 4.83 Ft | |
| Bedroom | 13.67 Ft x 10.92 Ft | |
| Bedroom | 12.00 Ft x 10.00 Ft | |
| Laundry room | 2.83 Ft x 2.83 Ft | |
| 4pc Bathroom | 8.08 Ft x 4.83 Ft | |
| Main level | Living room | 16.00 Ft x 14.58 Ft |
| Kitchen | 17.17 Ft x 8.00 Ft | |
| Dining room | 10.25 Ft x 9.83 Ft | |
| Foyer | 7.58 Ft x 3.67 Ft | |
| Other | 3.33 Ft x 3.25 Ft | |
| 2pc Bathroom | 5.33 Ft x 5.00 Ft |
| Features | |||||
|---|---|---|---|---|---|
| Back lane | Parking Pad | Attached Garage(1) | |||
| Refrigerator | Dishwasher | Stove | |||
| Microwave | Hood Fan | Washer & Dryer | |||
| Separate entrance | None | ||||


































