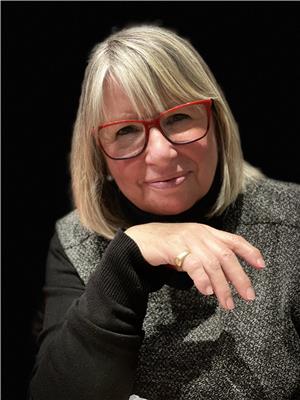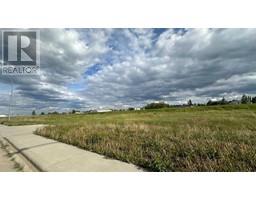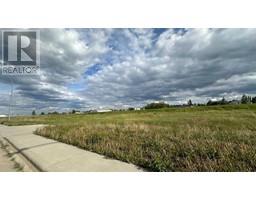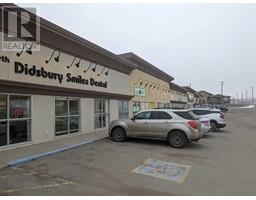2145, 2145 25 Avenue, Didsbury, Alberta, CA
Address: 2145, 2145 25 Avenue, Didsbury, Alberta
Summary Report Property
- MKT IDA2212322
- Building TypeHouse
- Property TypeSingle Family
- StatusBuy
- Added3 weeks ago
- Bedrooms4
- Bathrooms4
- Area1661 sq. ft.
- DirectionNo Data
- Added On17 Apr 2025
Property Overview
UNIQUE PROPERTY WITH A COUNTRY FLAIR - CUSTOM BUILD - FULLY FINISHED 2 STOREY - CERTAINLY A WHOA FACTOR WHEN YOU WALK INTO THIS VERY OPEN CONCEPT MAINFLOOR - LG WINDOWS ALLOWING LOTS OF NATURAL LIGHT - FUNCTIONAL KITCHEN - LG CORNER WINDOWS LOOKING OUT ONTO THE GARDEN AREA - CORNER PANTRY - KITCHEN ISLAND WITH BREAKFAST NOOK - NEW DISHWASHER & STOVE - MAPLE CABINETS ALONG WITH MAPLE HARDWOOD THRUOUT MAIN FLOOR - GARDEN DOOR ONTO PRIVATE COVERED DECK - VERY LOW MAINTENANCE GARDEN AREA WITH SHED & PAVED PATHWAY TO FIREPIT AREA - FULLY FENCED YARD WITH GATE ONTO BACK ALLEY - UPSTAIRS 3 SPACIOUS BEDROOMS - HUGE MB WITH RELAXING ENSUITE WITH SEPARATE TUB & SHOWER - BASEMENT HAS ONLY BEEN DEVELOPED IN THE LAST FEW YEARS WITH LG FAMILY ROOM - CUTE LITTLE COVE FOR OFFICE/COMPUTOR - LG BEDROOM - 3 PIECE ENSUITE WITH GLASS SHOWER - FRESH NATURAL TONES THRU OUT THE HOUSE - CARPET ON STAIRS & UPSTAIRS REPLACED 3 YEARS AGO - ALL TILED AREAS HAVE INFLOOR HEAT AS WELL AS INFLOOR IN BASEMENT - NEW HOTWATER TANK INSTALLED DEC 2024 - GARAGE DRYWALLED & FURNACE INSTALLED 3 YEARS AGO - PERFECT LOCATION ONLY COUPLE OF BLOCKS TO ELEMENTARY AND MIDDLE SCHOOLS & GROCERY STORE - DIDSBURY HAS LOTS OF UNIQUE SHOPPING - RESTAURANTS & COFFEE SH0PS - HOSPITAL - 2 SENIOR LODGES - SPORTS COMPLEX & MORE - JUST OF #582 - 10MINS FROM QE2 45 MINS NORTH OF AIRPORT & 45 SOUTH OF RED DEER - ESCAPE TO A SMALL FRIENDLY COMMUNITY IN THE COUNTRY - YOU WONT BE DISAPPOINTED !! (id:51532)
Tags
| Property Summary |
|---|
| Building |
|---|
| Land |
|---|
| Level | Rooms | Dimensions |
|---|---|---|
| Second level | Bedroom | 19.00 Ft x 9.83 Ft |
| Bedroom | 10.00 Ft x 9.08 Ft | |
| 4pc Bathroom | 5.00 Ft x 9.00 Ft | |
| Primary Bedroom | 14.00 Ft x 14.08 Ft | |
| Other | 6.50 Ft x 7.67 Ft | |
| 4pc Bathroom | 8.58 Ft x 9.00 Ft | |
| Basement | Family room | 13.17 Ft x 10.00 Ft |
| Office | 8.75 Ft x 6.58 Ft | |
| Bedroom | 13.25 Ft x 10.67 Ft | |
| 3pc Bathroom | 5.75 Ft x 7.83 Ft | |
| Furnace | 8.08 Ft x 7.33 Ft | |
| Main level | Other | 6.00 Ft x 4.42 Ft |
| 2pc Bathroom | 4.75 Ft x 4.83 Ft | |
| Laundry room | 8.50 Ft x 6.00 Ft | |
| Kitchen | 13.75 Ft x 12.33 Ft | |
| Dining room | 9.83 Ft x 7.00 Ft | |
| Living room | 14.00 Ft x 13.83 Ft |
| Features | |||||
|---|---|---|---|---|---|
| Back lane | PVC window | Closet Organizers | |||
| Level | Attached Garage(2) | Refrigerator | |||
| Dishwasher | Stove | Dryer | |||
| Garage door opener | None | ||||









































