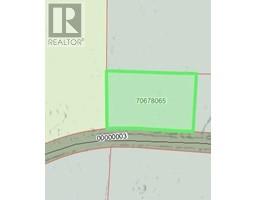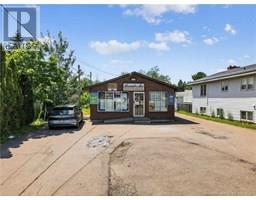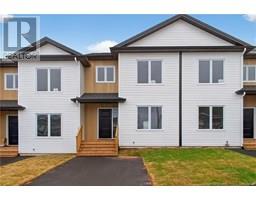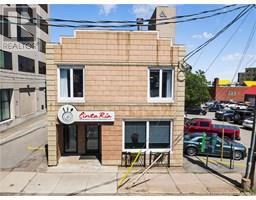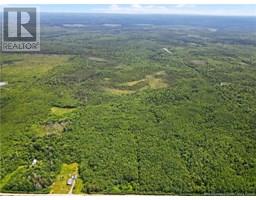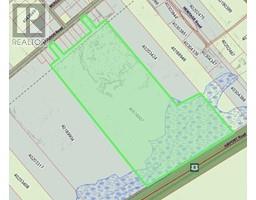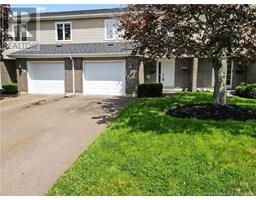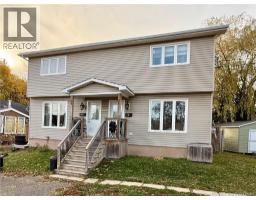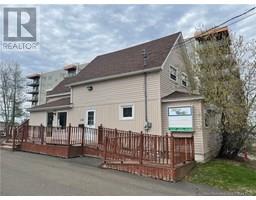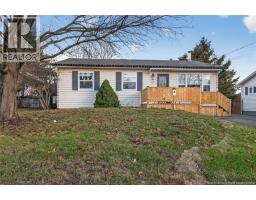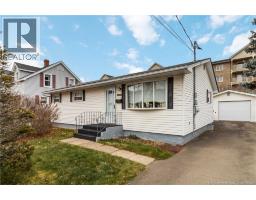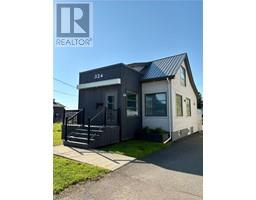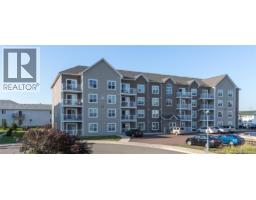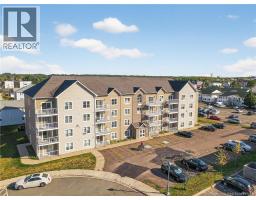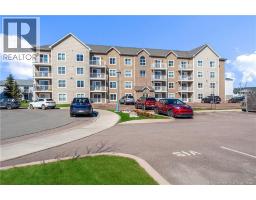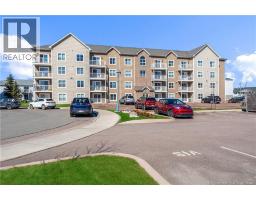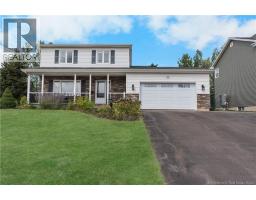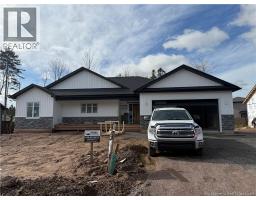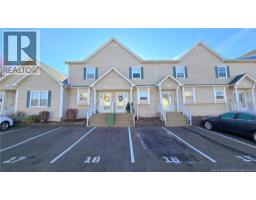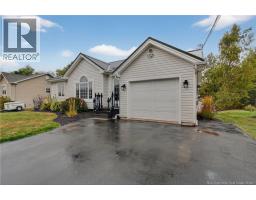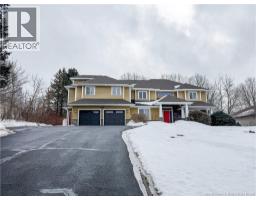125 Belle Foret Street, Dieppe, New Brunswick, CA
Address: 125 Belle Foret Street, Dieppe, New Brunswick
Summary Report Property
- MKT IDNB125360
- Building TypeHouse
- Property TypeSingle Family
- StatusBuy
- Added25 weeks ago
- Bedrooms3
- Bathrooms2
- Area1275 sq. ft.
- DirectionNo Data
- Added On22 Aug 2025
Property Overview
Discover this beautifully maintained 3-bedroom semi-detached home, ideally located in a sought-after area of Dieppe. With convenient access from Dieppe Boulevard or Amirault Street to Fox Creek Road and Belle Forêt, this property offers both comfort and practicality in a prime location. Step inside to find a spacious entrance with a double closetperfect for storing coats and shoes. The main level features a bright and generously sized living room that seamlessly flows into the kitchen and dining area, creating an open and inviting atmosphere. A convenient 2-piece powder room with laundry is located just off the living room.The kitchen is equipped with rich dark cabinetry, a center island, double sink positioned beneath a window, dishwasher, and a microwave hood range. The dining area offers ample space for a large family table, and includes a mini-split heat pump, window, and patio doorsideal for extending your gatherings onto the sunlit back deck. Outside, you'll find a large paved driveway, well-maintained flower beds, a fully fenced backyard with a baby barn for storage, and a spacious yard ready for your landscaping or backyard oasis ideas. The lower level features a comfortable primary bedroom with a double closet, a 4-piece family bathroom, a utility closet, and two additional well-sized bedrooms. This home is perfect for families, first-time buyers, or anyone seeking a well-located property in Dieppe. Dont miss outschedule your viewing today! (id:51532)
Tags
| Property Summary |
|---|
| Building |
|---|
| Level | Rooms | Dimensions |
|---|---|---|
| Basement | 4pc Bathroom | 5'1'' x 9'1'' |
| Bedroom | 11'2'' x 10'4'' | |
| Bedroom | 11'2'' x 9'3'' | |
| Bedroom | 10' x 12'7'' | |
| Main level | 2pc Bathroom | 8' x 4'6'' |
| Living room | 21'4'' x 12'10'' | |
| Dining room | 9'8'' x 10'2'' | |
| Kitchen | 10'11'' x 10' |
| Features | |||||
|---|---|---|---|---|---|
| Heat Pump | |||||
































