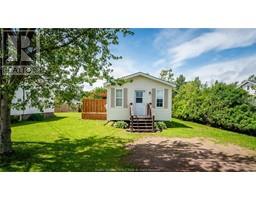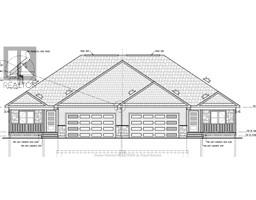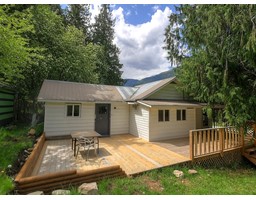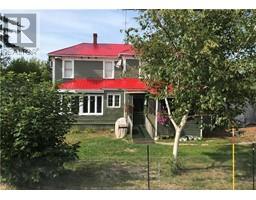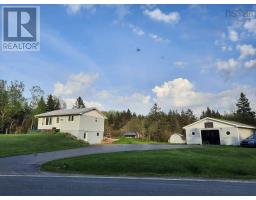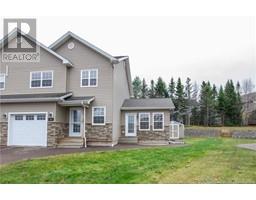158 Ernest Street, Dieppe, New Brunswick, CA
Address: 158 Ernest Street, Dieppe, New Brunswick
Summary Report Property
- MKT IDNB110739
- Building TypeHouse
- Property TypeSingle Family
- StatusBuy
- Added4 weeks ago
- Bedrooms4
- Bathrooms4
- Area2424 sq. ft.
- DirectionNo Data
- Added On03 Jan 2025
Property Overview
When Viewing This Property On Realtor.ca Please Click On The Multimedia or Virtual Tour Link For More Property Info. The beautifully designed home has a large entrance foyer with a generous closet. Make your way into the stunning open concept living room, kitchen and dining area with an abundance of natural light and access to the patio doors leading to a deck with privacy wall. A 2-piece half-bath with vanity and a sink completes the main floor. Make your way upstairs and you will be delighted with 3 very good-sized bedrooms including A walk-in closet and ensuite in the master bedroom! A Beautiful guest bathroom with 2-in-1 shower and a laundry closet completes the second floor. The basement with side entrance is finished with a kitchenette, living room, bedroom, full bathroom and laundry area. Also included in this home: Mini Split Heat Pump, Paved Driveway, HST rebate assigned to Vendor, PID and PAN subject to change when subdivided. (id:51532)
Tags
| Property Summary |
|---|
| Building |
|---|
| Land |
|---|
| Level | Rooms | Dimensions |
|---|---|---|
| Second level | 4pc Bathroom | X |
| Bedroom | X | |
| Bedroom | X | |
| Primary Bedroom | X | |
| Basement | 4pc Bathroom | X |
| Bedroom | X | |
| Kitchen | X | |
| Living room | X | |
| Main level | 2pc Bathroom | X |
| Dining room | X | |
| Kitchen | X | |
| Living room | X |
| Features | |||||
|---|---|---|---|---|---|
| Balcony/Deck/Patio | Heat Pump | ||||














