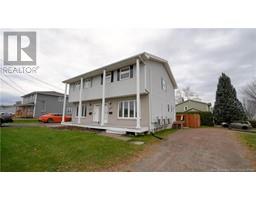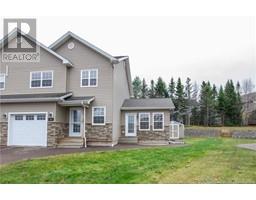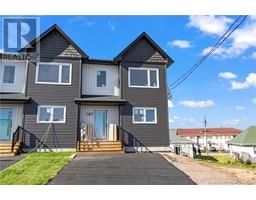16 Eugene Court, Dieppe, New Brunswick, CA
Address: 16 Eugene Court, Dieppe, New Brunswick
Summary Report Property
- MKT IDNB108680
- Building TypeHouse
- Property TypeSingle Family
- StatusBuy
- Added17 hours ago
- Bedrooms4
- Bathrooms4
- Area1981 sq. ft.
- DirectionNo Data
- Added On08 Jan 2025
Property Overview
Welcome to 16 Eugene Court in Dieppe. This home sits on a quiet cul-de-sac. The spacious foyer will greet you as youre walking in. On your right, you will also notice very spacious living room with crown molding, hardwood floors and large bay window. The main floor has been freshly painted. The kitchen has an Island and lots of cupboards space. Adjacent is a good size dining area with patio doors that leads you to the back deck overlooking the private backyard. On this floor you will also find a 2pc bathroom with laundry appliances. On the 2nd floor you will find a primary bedroom with walk-in closet and 4pc ensuite. 2 other bedrooms, a 4 pcs common bathroom will complete this floor. Down to the basement, is where youll find a large family room, a 4th bedroom and 3pc bathroom. This house also features an attached garage, 2 ductless mini-split, central vac. Call your REALTOR® today to set up your own viewing. (id:51532)
Tags
| Property Summary |
|---|
| Building |
|---|
| Level | Rooms | Dimensions |
|---|---|---|
| Second level | 4pc Bathroom | 5'8'' x 7'10'' |
| Bedroom | 9'7'' x 11'0'' | |
| Bedroom | 9'7'' x 11'4'' | |
| Bedroom | 12'2'' x 12'9'' | |
| Basement | 3pc Bathroom | 7'8'' x 4'9'' |
| Bedroom | 11'7'' x 10'0'' | |
| Family room | 12'6'' x 20'6'' | |
| Main level | 2pc Bathroom | 9'7'' x 5'10'' |
| Dining room | 12'2'' x 8'6'' | |
| Kitchen | 12'2'' x 10'6'' | |
| Living room | 14'6'' x 13'2'' | |
| Foyer | 10'0'' x 6'6'' |
| Features | |||||
|---|---|---|---|---|---|
| Attached Garage | Garage | Heated Garage | |||
| Air Conditioned | Heat Pump | ||||



























































