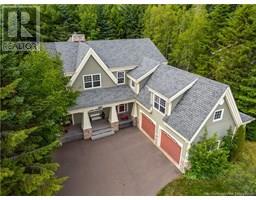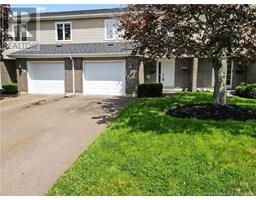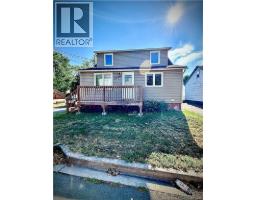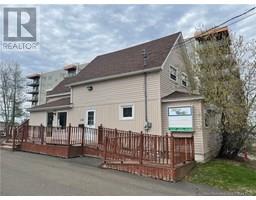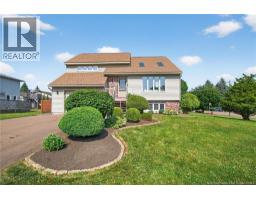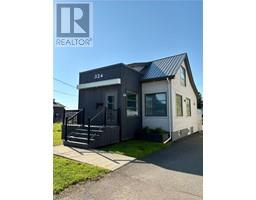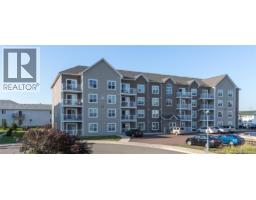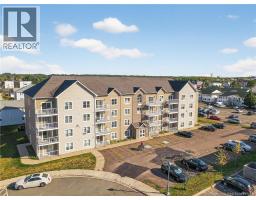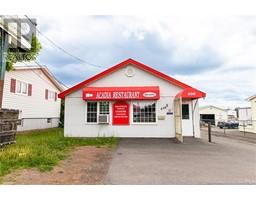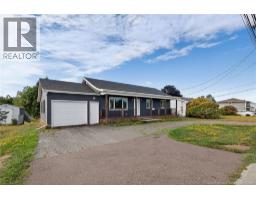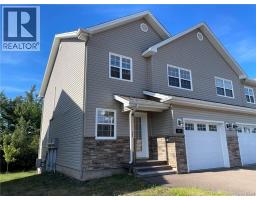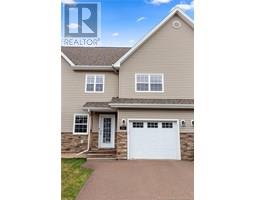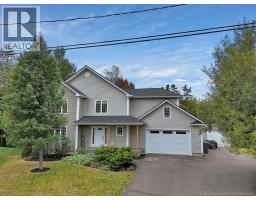239 Orleans Street, Dieppe, New Brunswick, CA
Address: 239 Orleans Street, Dieppe, New Brunswick
Summary Report Property
- MKT IDNB127048
- Building TypeHouse
- Property TypeSingle Family
- StatusBuy
- Added17 hours ago
- Bedrooms3
- Bathrooms3
- Area2600 sq. ft.
- DirectionNo Data
- Added On25 Sep 2025
Property Overview
Welcome to 239 Orléans, a well-maintained bungalow in central Dieppe. This 3-bedroom offers comfort, convenience, and plenty of living space with a finished basement and attached garage. The main level features hardwood floors, a bright living room with a brick fireplace, a functional kitchen with abundant natural light.The finished lower level adds a spacious family room, a non-conforming bedroom. Ideally located near schools, shopping, and recreational amenities, 239 Orléans is ready for its next chapter. Book your showing today! -- Bienvenue au 239 Orléans, un bungalow bien entretenu situé au cur de Dieppe. Cette maison de 3 chambres offre confort, commodité et beaucoup despace grâce à son sous-sol aménagé et son garage attenant. Létage principal comprend des planchers de bois franc, un salon lumineux avec foyer en brique et une cuisine fonctionnelle baignée de lumière naturelle. Le sous-sol aménagé ajoute une grande salle familiale et une chambre non conforme. Idéalement situé près des écoles, commerces et installations récréatives, le 239 Orléans est prêt pour son prochain chapitre. Réservez votre visite dès aujourdhui! (id:51532)
Tags
| Property Summary |
|---|
| Building |
|---|
| Level | Rooms | Dimensions |
|---|---|---|
| Basement | 3pc Bathroom | 7'1'' x 8'9'' |
| Bedroom | 13'5'' x 21'7'' | |
| Other | 14'11'' x 17'6'' | |
| Family room | 11'7'' x 20'4'' | |
| Main level | Other | X |
| 3pc Bathroom | 7'11'' x 4'11'' | |
| Laundry room | 11'4'' x 4'11'' | |
| Bedroom | 10'6'' x 10'4'' | |
| Bedroom | 10'4'' x 10'4'' | |
| 3pc Ensuite bath | 7'11'' x 6'0'' | |
| Bedroom | 14'6'' x 12'2'' | |
| Living room | 17'1'' x 11'8'' | |
| Dining room | 6'11'' x 10'10'' | |
| Kitchen | 11'3'' x 10'10'' |
| Features | |||||
|---|---|---|---|---|---|
| Attached Garage | Heat Pump | ||||




















