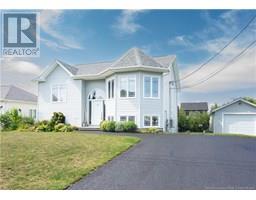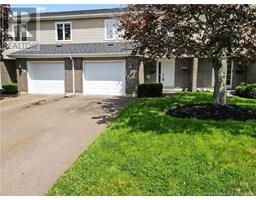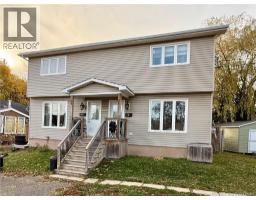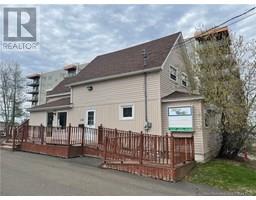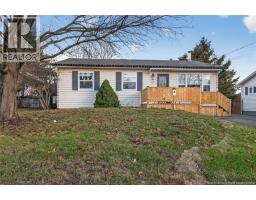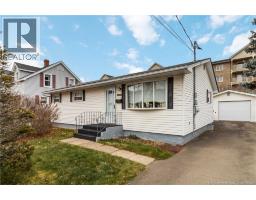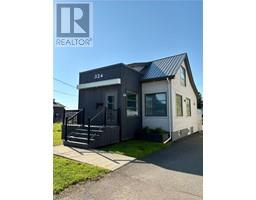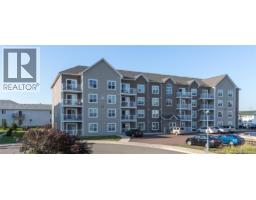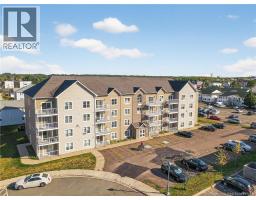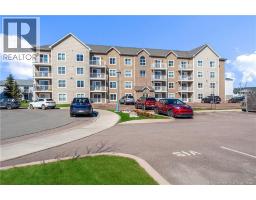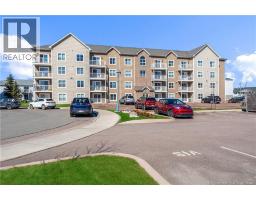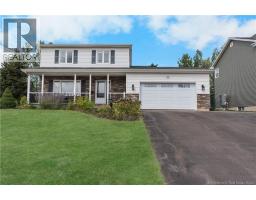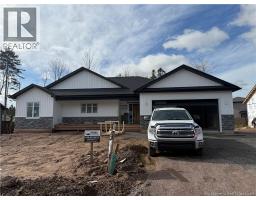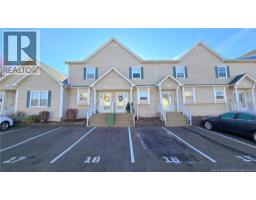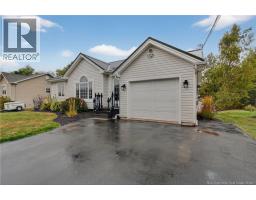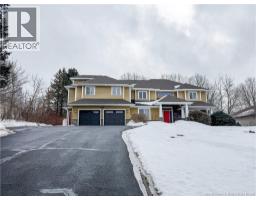705 Amirault Street, Dieppe, New Brunswick, CA
Address: 705 Amirault Street, Dieppe, New Brunswick
Summary Report Property
- MKT IDNB129464
- Building TypeGarden Home
- Property TypeSingle Family
- StatusBuy
- Added10 weeks ago
- Bedrooms6
- Bathrooms4
- Area3323 sq. ft.
- DirectionNo Data
- Added On03 Nov 2025
Property Overview
Welcome / Bienvenue to 705 Amirault! This classic two-storey home in the heart of Central Dieppe offers exceptional space and versatility, featuring a total of 6 bedrooms and 3.5 bathrooms, including a beautifully designed 2-bedroom in-law suite with its own private entrance, a perfect mortgage helper or space for extended family. The main level welcomes you with a spacious foyer leading to a large dining room and family room with rich hardwood floors and abundant ceramic tile throughout the home for easy maintenance and timeless style. The kitchen includes a convenient breakfast counter, ideal for casual meals and gatherings. The in-law suite is truly impressive, bright, comfortable, and full of charm. It features its own laundry area, a tiled shower, kitchen island, and exposed brick accents that add warmth and character. Step outside to enjoy an oversized back deck complete with a gazebo, perfect for summer evenings and outdoor entertaining. The mature, private landscaping offers plenty of space for relaxation or family time, with separate patios and backyards for both the main home and the in-law suite. Additional highlights include a circular driveway for easy access and a prime location close to walking trails, golf, shopping, schools, and churches. (id:51532)
Tags
| Property Summary |
|---|
| Building |
|---|
| Level | Rooms | Dimensions |
|---|---|---|
| Second level | 4pc Bathroom | X |
| Bedroom | 12'0'' x 6'2'' | |
| Bedroom | 10'11'' x 9'4'' | |
| Bedroom | 12'1'' x 12'0'' | |
| 3pc Ensuite bath | X | |
| Bedroom | 13'10'' x 12'11'' | |
| Main level | Bedroom | 12'1'' x 8'10'' |
| Bedroom | 15'4'' x 12'1'' | |
| Living room | 11'8'' x 17'0'' | |
| Foyer | 11'7'' x 8'11'' | |
| 3pc Bathroom | X | |
| Kitchen | 23'4'' x 14'4'' | |
| 2pc Bathroom | X | |
| Dining room | 23'0'' x 12'1'' | |
| Kitchen | 11'10'' x 15'8'' | |
| Family room | 15'5'' x 14'11'' | |
| Foyer | 9'11'' x 8'0'' |
| Features | |||||
|---|---|---|---|---|---|
| Air Conditioned | Heat Pump | ||||







































