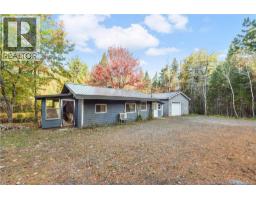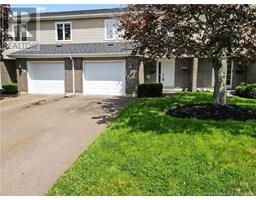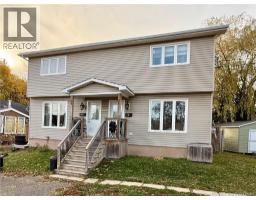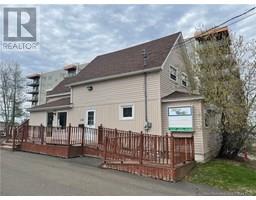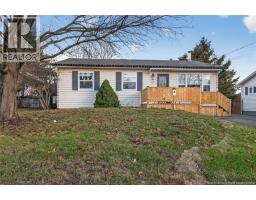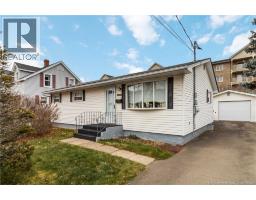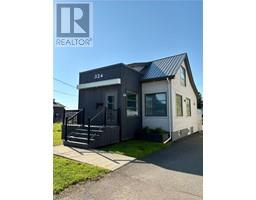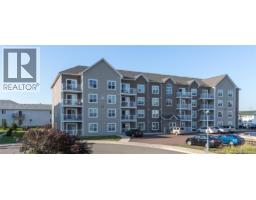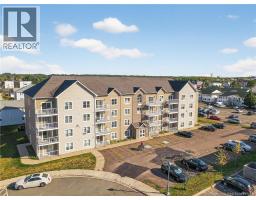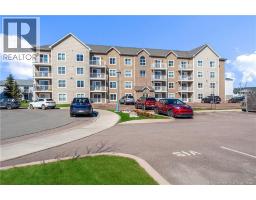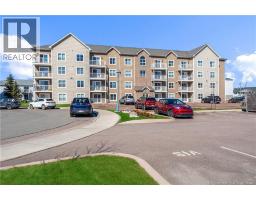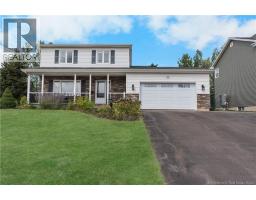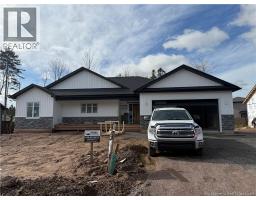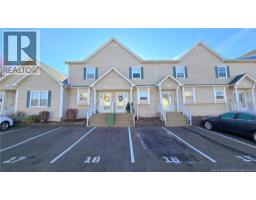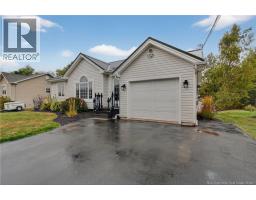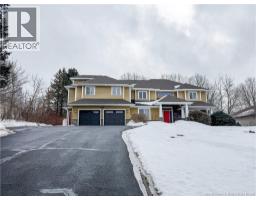94 du Golf, Dieppe, New Brunswick, CA
Address: 94 du Golf, Dieppe, New Brunswick
Summary Report Property
- MKT IDNB128406
- Building TypeHouse
- Property TypeSingle Family
- StatusBuy
- Added16 weeks ago
- Bedrooms5
- Bathrooms4
- Area2606 sq. ft.
- DirectionNo Data
- Added On14 Oct 2025
Property Overview
Backing onto 18th hole of Fox Creek Golf Course and nestled in one of Dieppes most sought-after neighbourhoods, 94 du GOLF Welcomes you! A beautifully maintained home combines elegance, comfort, and functionality offering an exceptional lifestyle in a safe and vibrant community. Step inside to discover a bright and spacious main floor, featuring a generous living room, open-concept kitchen and dining area, and seamless flow to the stunning backyard oasis perfect for entertaining and family gatherings. A dedicated home office and a convenient half bath complete the main level. Upstairs, youll find three well-appointed bedrooms, including a primary suite with a walk-in closet and a luxurious 4-piece ensuite bath, plus the convenience of top-floor laundry. The lower level offers versatility for family or guests, featuring two non-conforming bedrooms, a 3-piece bathroom, and a spacious recreation/living area ideal for movie nights or a kids play space. Outside, your private paradise awaits. The oversized lot showcases a 18x40 heated in-ground pool (2023) with a gradual depth to 8 feet and diving board, surrounded by a newly hydro seeded front lawn (2025). Located seconds from gorgeous walking trails and surrounded by a friendly, established community, this home offers the best of both worlds with peace and privacy, while close proximity to amenities, schools, and recreation. Contact your REALTOR® today to schedule a private viewing. (id:51532)
Tags
| Property Summary |
|---|
| Building |
|---|
| Level | Rooms | Dimensions |
|---|---|---|
| Second level | Laundry room | 9'8'' x 7'2'' |
| Bedroom | 12'11'' x 11' | |
| Bedroom | 12' x 10'11'' | |
| Primary Bedroom | 15'4'' x 12' | |
| Other | 10'9'' x 11'4'' | |
| 4pc Bathroom | 7'4'' x 7'7'' | |
| Basement | Utility room | 6'11'' x 10'4'' |
| Recreation room | 18'8'' x 18'1'' | |
| Bedroom | 14'5'' x 11'4'' | |
| Bedroom | 16'3'' x 11'5'' | |
| 3pc Bathroom | 7' x 7'4'' | |
| Main level | Pantry | 4'11'' x 4'5'' |
| Office | 9' x 11'1'' | |
| Living room | 18'1'' x 12'1'' | |
| Kitchen | 13'5'' x 15'4'' | |
| Dining room | 13'8'' x 11'6'' | |
| 2pc Bathroom | 5'1'' x 5' |

















































