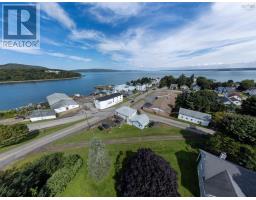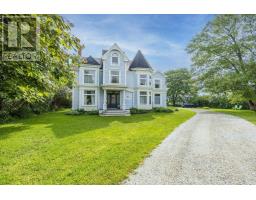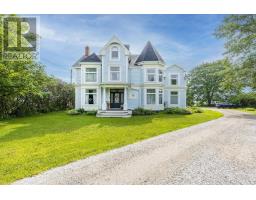9 St. George Street, Digby, Nova Scotia, CA
Address: 9 St. George Street, Digby, Nova Scotia
Summary Report Property
- MKT ID202507423
- Building TypeHouse
- Property TypeSingle Family
- StatusBuy
- Added5 days ago
- Bedrooms3
- Bathrooms1
- Area1328 sq. ft.
- DirectionNo Data
- Added On13 Apr 2025
Property Overview
Nestled in the heart of the charming town of Digby, this charming home offers a blend of historic character and modern updates; Featuring 3 bedrooms, 1 bathroom, and just under half an acre of land. Updates include new Laminate Flooring, Oil Tank (2022), Updated Wiring, and a Ductless Heat Pump. The property is highlighted by a large cherry tree, oak tree, and a spacious 3-storey barn. The main level of the barn features a workshop & space for a car, while the insulated upper level offers potential for extra space, and the lower level features a walk-out for easy equipment access. The basement also includes a workshop space, and the property features a concrete parking pad. Located in a quiet area of central Digby, it?s just a short walk to two public access points to the Annapolis Basin and the Digby County Rail Trail. Digby offers essential amenities, including the Digby General Hospital. This property offers a perfect mix of historic charm, modern updates, and versatile space. (id:51532)
Tags
| Property Summary |
|---|
| Building |
|---|
| Level | Rooms | Dimensions |
|---|---|---|
| Second level | Bath (# pieces 1-6) | 5.6x11.6 |
| Bedroom | 15.10x11.6 | |
| Bedroom | 7.1x9.11 | |
| Primary Bedroom | 13.7x9.6 | |
| Main level | Dining room | 12.5x11.6 |
| Foyer | 9.1x7.7 | |
| Kitchen | 12.3x11.6 | |
| Living room | 14.4x15.7 |
| Features | |||||
|---|---|---|---|---|---|
| Garage | Detached Garage | Gravel | |||
| Stove | Washer | Refrigerator | |||
| Heat Pump | |||||



















































