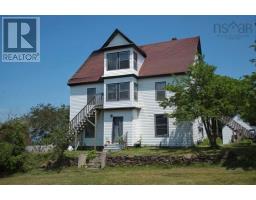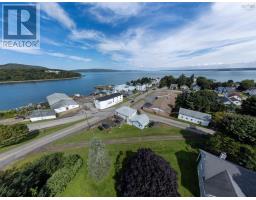938 Weymouth Falls Road, Digby, Nova Scotia, CA
Address: 938 Weymouth Falls Road, Digby, Nova Scotia
Summary Report Property
- MKT ID202420952
- Building TypeHouse
- Property TypeSingle Family
- StatusBuy
- Added1 weeks ago
- Bedrooms2
- Bathrooms2
- Area756 sq. ft.
- DirectionNo Data
- Added On31 Dec 2024
Property Overview
Discover Your Perfect Project on 63 Acres of Prime Land! Welcome to this unique opportunity in Weymouth Falls?a spacious 2-bedroom, 2-bath home nestled on an expansive 63-acre lot. This property offers endless possibilities for those with a vision and a passion for renovation. While the home has undergone several updates, it has been vacant for a few years and is ready for a bit of TLC to bring it back to its full potential. The large land area provides a blank canvas for your dream oasis, whether you envision sprawling gardens, a private retreat, or space for outdoor activities. Conveniently, there's school bus service nearby, making it ideal for families, and a grocery/ pharmacy store just down the road to cover your everyday needs. With the town of Digby just a half-hour drive away, you'll have easy access to all the amenities you need while enjoying the peace and seclusion of country living. Some renovations include foamed insulation, new wiring, new Plumbing, new floors, new windows, new siding, New metal roof, and crawl space that was turned into a walkout basement. There are a variety of fruits growing like raspberry, blueberry, blackberry, strawberries, rhubarb, apple orchard, there is also a brook in the back for trout fishing. Skylights in every room, custom-made cupboards and much more! Perfect for a handyman or anyone looking for a rewarding project, this property is a rare find. Embrace the challenge and transform this house into your ideal home! (id:51532)
Tags
| Property Summary |
|---|
| Building |
|---|
| Level | Rooms | Dimensions |
|---|---|---|
| Second level | Bedroom | 81 by 9 |
| Primary Bedroom | 12 by 118 | |
| Bath (# pieces 1-6) | 8 x 12.9 | |
| Main level | Living room | 107 by 119 |
| Eat in kitchen | 108 by 11 | |
| Laundry room | 8 by 410 | |
| Foyer | 72 by 3 | |
| Bath (# pieces 1-6) | 10.7 x 11 |
| Features | |||||
|---|---|---|---|---|---|
| Treed | Parking Space(s) | ||||






















































