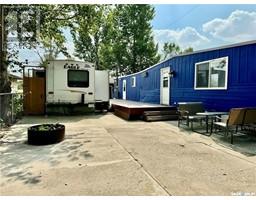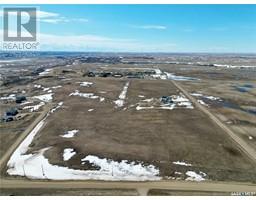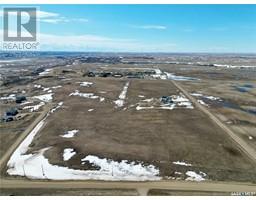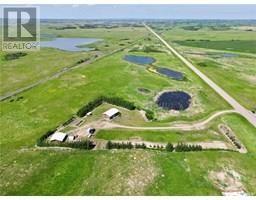221 2nd STREET, Disley, Saskatchewan, CA
Address: 221 2nd STREET, Disley, Saskatchewan
Summary Report Property
- MKT IDSK999888
- Building TypeHouse
- Property TypeSingle Family
- StatusBuy
- Added12 weeks ago
- Bedrooms2
- Bathrooms1
- Area1078 sq. ft.
- DirectionNo Data
- Added On28 Mar 2025
Property Overview
Looking to escape the city but still need to commute? Look no further than 221 2nd Street in Disley, just 25 minutes to the edge of Regina. Upon entering you find yourself in the living room. A generous sized primary bedroom, second bedroom and good sized bathroom can be found to the right down the hallway. Past the living room is the dining room, laundry room and kitchen to finish off the main floor. Through the back door of the 14' x 28' attached garage you'll find a fenced back yard with heaps of space for present or future fur babies. A converted camper dog house, shed and 24' x 24' garage can also be found in this great sized back yard. This house has seen multiple upgrades in the last couple years. The furnace and sewer line were upgraded in 2023. New paint, flooring and baseboards have been added to the bedrooms as well. To book a showing or for more information contact your REALTOR®. (id:51532)
Tags
| Property Summary |
|---|
| Building |
|---|
| Land |
|---|
| Level | Rooms | Dimensions |
|---|---|---|
| Basement | Other | 14' x 10' 10" |
| Storage | 12' 8" x 8' 8" | |
| Storage | 8' 10" x 7' 2" | |
| Den | 9' 10" x 8" 3" | |
| Storage | 7' 4" x 6' 8" | |
| Main level | Kitchen | 14' 9" x 10' 1" |
| Dining room | 12' 4" x 9' 4" | |
| Laundry room | 7' 5" x 6' 8" | |
| Living room | 17' 5" x 13' 9" | |
| 3pc Bathroom | Measurements not available | |
| Bedroom | 12' 6" x 9' 8" | |
| Primary Bedroom | 16' 4" x 11' 7" |
| Features | |||||
|---|---|---|---|---|---|
| Treed | Lane | Attached Garage | |||
| Detached Garage | Gravel | Parking Space(s)(4) | |||
| Washer | Refrigerator | Dishwasher | |||
| Dryer | Microwave | Freezer | |||
| Window Coverings | Storage Shed | Stove | |||
| Window air conditioner | |||||

















































