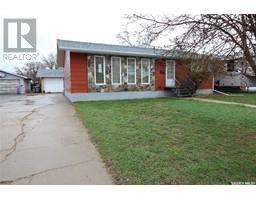102 Cloverly AVENUE, Dollard, Saskatchewan, CA
Address: 102 Cloverly AVENUE, Dollard, Saskatchewan
Summary Report Property
- MKT IDSK976443
- Building TypeMobile Home
- Property TypeSingle Family
- StatusBuy
- Added19 weeks ago
- Bedrooms2
- Bathrooms1
- Area924 sq. ft.
- DirectionNo Data
- Added On11 Jul 2024
Property Overview
Affordable country living in the town of Dollard, SK. This two acre acreage is just the right size to try out county living. The owner has set up a mobile home on the site with a covered deck and fenced front yard. The home is 14'x66' with a large open concept living room and kitchen space. There are plenty of cabinets and newer appliances. The quest bedroom is large (it was a conversion of two bedrooms into one large one) and is currently used for storage. The bathroom is roomy with a stand up shower and the primary bedroom has a massive closet. The home has an updated electrical panel (200 amp) and the furnace was new in 2018. More importantly the owner has built a 24'x30' shop with a 8'x12' overhead door. The shop is metal clad with shelving and workbench that will stay with the property. The seller has garden beds set up in the yard and has a greenhouse to start your plants in. Designed with wide open spaces and great views this is the acreage for you! (id:51532)
Tags
| Property Summary |
|---|
| Building |
|---|
| Land |
|---|
| Level | Rooms | Dimensions |
|---|---|---|
| Main level | Kitchen | 14'6" x 13' |
| Living room | 15'6' x 13' | |
| Bedroom | 14'8" x 9'9" | |
| Bedroom | 13' x 11'5" | |
| 3pc Bathroom | 7'6" x 7'4" |
| Features | |||||
|---|---|---|---|---|---|
| Acreage | Treed | Corner Site | |||
| Lane | Rectangular | Double width or more driveway | |||
| No bush | Detached Garage | Gravel | |||
| Parking Space(s)(6) | Washer | Refrigerator | |||
| Dishwasher | Dryer | Microwave | |||
| Window Coverings | Stove | Wall unit | |||
| Window air conditioner | |||||



































