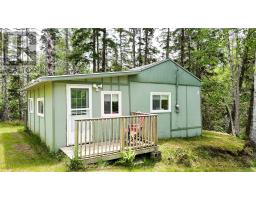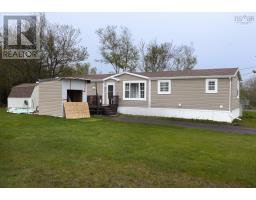32 McKinnon Lane, Dominion, Nova Scotia, CA
Address: 32 McKinnon Lane, Dominion, Nova Scotia
Summary Report Property
- MKT ID202420523
- Building TypeHouse
- Property TypeSingle Family
- StatusBuy
- Added12 weeks ago
- Bedrooms3
- Bathrooms2
- Area2476 sq. ft.
- DirectionNo Data
- Added On23 Aug 2024
Property Overview
Welcome to 32 McKinnon Lane, a charming oversized split-entry home nestled in the highly sought-after community of Dominion, NS. This delightful property is located on a quiet, no-exit road, offering peace and privacy while being just minutes away from Dominion Beach and all the local amenities. Set on a stately half-acre lot, this home boasts a stunning yard perfect for outdoor enjoyment. Step inside to be greeted by a beautiful foyer with a striking chandelier, creating a warm and inviting atmosphere. The gleaming hardwood floors in the spacious living area add a touch of elegance, complemented by a large picture window that floods the room with natural light. The main level features a generous kitchen and dining area, which opens onto a newly built back deck, perfect for entertaining or enjoying serene views of your gorgeous backyard. Conveniently, the dining area also houses a laundry closet, providing ease and practicality without compromising space. This floor also includes two sizable bedrooms and a large 4-piece bathroom equipped with a standing shower and a jet soaker tub, offering the perfect space to unwind. The lower level provides even more living space, with a third bedroom and a second full bathroom. This level also includes two large living areas and a utility room, providing ample space for all your needs. Additionally, there is the flexibility to relocate the laundry back to the basement, as there is already a setup ready to go. Both the upstairs master bedroom and the basement bedroom feature two large windows and two doors, presenting the opportunity to potentially convert this home into a five-bedroom residence down the road with a few finishing touches. This property is a rare find in a fantastic location. With its spacious layout, beautiful finishes, and great potential for customization, 32 McKinnon Lane is ready to welcome you home. Don't miss your chance to own this exceptional property in Dominion! (id:51532)
Tags
| Property Summary |
|---|
| Building |
|---|
| Level | Rooms | Dimensions |
|---|---|---|
| Basement | Family room | 20.5x12.5 |
| Family room | 16.5x12.5 | |
| Bedroom | 19.1x12.5 | |
| Bath (# pieces 1-6) | 9x8.4 | |
| Utility room | 9.4x13.4+5.4x1.8+7.10x4.7 | |
| Main level | Eat in kitchen | 20.11 x 13.3 |
| Living room | 15.3x17.3 | |
| Primary Bedroom | 19.1x10.11 | |
| Bedroom | 12.8x6.1+13.3x7.10 | |
| Bath (# pieces 1-6) | 13.3x7.11 |
| Features | |||||
|---|---|---|---|---|---|
| Dishwasher | Washer/Dryer Combo | Fridge/Stove Combo | |||
| Central Vacuum | Walk out | Heat Pump | |||



















































