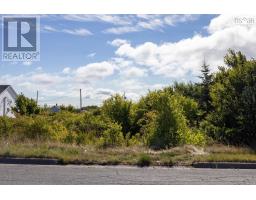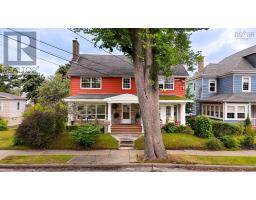818 Donkin Highway, Donkin, Nova Scotia, CA
Address: 818 Donkin Highway, Donkin, Nova Scotia
Summary Report Property
- MKT ID202522259
- Building TypeHouse
- Property TypeSingle Family
- StatusBuy
- Added1 days ago
- Bedrooms4
- Bathrooms1
- Area1231 sq. ft.
- DirectionNo Data
- Added On10 Oct 2025
Property Overview
Welcome to 818 Donkin Highway. Set on an 11,800 sq. ft. lot, this 4-bedroom, 1-bathroom home offers plenty of space and natural light throughout. The property features a 200 AMP breaker panel, electric baseboard heating, and a ductless heat pump for efficient, oil-free comfort. The main level includes an enclosed front mudroom leading into a bright eat-in kitchen with laundry. Just beyond, youll find an oversized living room with a ductless heat pump and a spacious primary bedroom. An extra mudroom down the hall provides additional storage space or potential for future development. Upstairs, a central landing leads to a full 4-piece bathroom, two large bedrooms, and a fourth smaller bedroomideal for a nursery or office. With ample room inside and out, this home presents a great opportunity to personalize and make your own! Contact your agent today to schedule your private tour. (id:51532)
Tags
| Property Summary |
|---|
| Building |
|---|
| Level | Rooms | Dimensions |
|---|---|---|
| Second level | Bath (# pieces 1-6) | 9.3 x 7.1 +/- jog |
| Bedroom | 12.4 x 8.10 +/- jog | |
| Bedroom | 11.11 x 8.5 | |
| Bedroom | 8.11 x 6.2 + 3.10 x 3.6 | |
| Main level | Eat in kitchen | 13 x 12 |
| Living room | 14.7 x 12 - jog | |
| Mud room | 9.4 x 3.4 | |
| Primary Bedroom | 12.3 x 12.3 |
| Features | |||||
|---|---|---|---|---|---|
| Gravel | Washer/Dryer Combo | Fridge/Stove Combo | |||
| Heat Pump | |||||






























