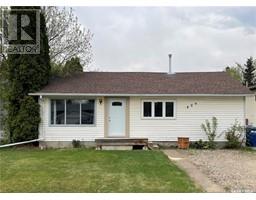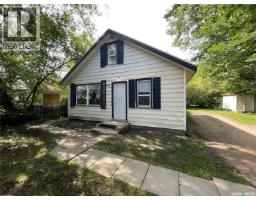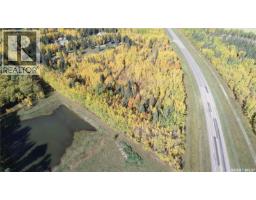201 2nd AVENUE SW, Dorintosh, Saskatchewan, CA
Address: 201 2nd AVENUE SW, Dorintosh, Saskatchewan
Summary Report Property
- MKT IDSK995482
- Building TypeMobile Home
- Property TypeSingle Family
- StatusBuy
- Added21 weeks ago
- Bedrooms3
- Bathrooms2
- Area1858 sq. ft.
- DirectionNo Data
- Added On03 Apr 2025
Property Overview
Located in the Village of Dorintosh, and only 4 miles from the Meadow Lake Provincial Park. Perfect starter home for first time buyers and families, with bus pick up for the kids to attend school in Meadow Lake. With over 1850 sq. ft. of living space, this home has 3 good size bedrooms and 2 bathrooms. Open design living room, kitchen and dining. The addition provides a spacious entrance with great storage, office area, plus family/games room that is could be set up for a home business complete with plumbing and 220 wiring installed. There have been many updates including all new siding, insulation, soffit and facia. Energy efficient furnace, new flooring, 2 new decks, 200 amp electrical panel, and more! You will love the privacy of the yard with all the mature trees surrounding the property, keeping the home cool and comfortable on those hot summer days. Seller is highly motivated to sell and eager to entertain all reasonable offers. (id:51532)
Tags
| Property Summary |
|---|
| Building |
|---|
| Level | Rooms | Dimensions |
|---|---|---|
| Basement | Utility room | 10 ft x 16 ft |
| Main level | Foyer | 11 ft x 11 ft |
| Kitchen | 12 ft ,6 in x 13 ft ,6 in | |
| Living room | 15 ft x 13 ft ,6 in | |
| Other | 10 ft x 11 ft | |
| Bedroom | 14 ft ,6 in x 10 ft | |
| Primary Bedroom | 13 ft ,6 in x 11 ft ,4 in | |
| Bedroom | 11 ft x 10 ft ,4 in | |
| 4pc Bathroom | 7 ft x 10 ft ,6 in | |
| 2pc Ensuite bath | 7 ft ,6 in x 7 ft ,1 in | |
| Family room | 20 ft x 11 ft ,4 in | |
| Enclosed porch | 10 ft x 13 ft |
| Features | |||||
|---|---|---|---|---|---|
| Treed | Balcony | Sump Pump | |||
| None | Gravel | Parking Space(s)(2) | |||
| Washer | Refrigerator | Dishwasher | |||
| Dryer | Window Coverings | Hood Fan | |||
| Storage Shed | Stove | ||||























