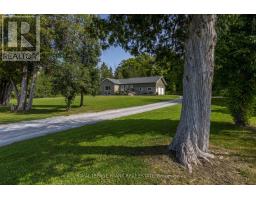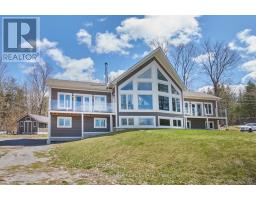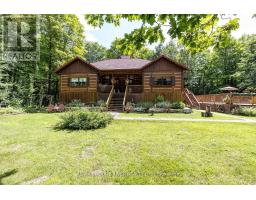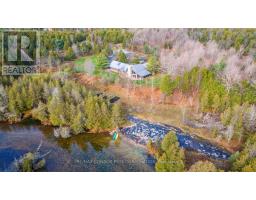17 DOURO SEVENTH LINE, Douro-Dummer, Ontario, CA
Address: 17 DOURO SEVENTH LINE, Douro-Dummer, Ontario
Summary Report Property
- MKT IDX9256486
- Building TypeHouse
- Property TypeSingle Family
- StatusBuy
- Added13 weeks ago
- Bedrooms4
- Bathrooms2
- Area0 sq. ft.
- DirectionNo Data
- Added On15 Aug 2024
Property Overview
Relocate to this private acreage, sited on 96 acres of trees, meadows & trails, just 10 minutes east of the city of Peterborough. This property features a nicely updated 4 bedroom home, offering approximately 2500 ft. over two levels, the bright great room a wall of glass spanning over 33 plus walkout to sheltered veranda, the kitchen & bathrooms have been recently updated. The insulated 5510x 2210 workshop with gas heat plus attached 193x 114 shed, provides ideal space for woodworking, maintaining your car collection, or make a fantastic art studio. The rustic barn includes horse stalls, hay storage, chicken coop & feeding room for goats or sheep. Kids will enjoy the cozy 2 bedroom bunkie guest cottage as well as the 2 storey A Frame playhouse. Hunters & anglers will appreciate easy access to the Peterborough Fish & Game Association, their clubhouse sits on 100 acres of beautiful grounds, with programs for all ages in great facilities. Trent University is only 10 minutes away. **** EXTRAS **** Lot Irregularities: 1,815.9' x 1,845.07' x 340.08' x 300.07' x 1,685.81' x 1,989.57' x 210.01' x 150.09' (id:51532)
Tags
| Property Summary |
|---|
| Building |
|---|
| Land |
|---|
| Level | Rooms | Dimensions |
|---|---|---|
| Basement | Other | 2.9 m x 1.59 m |
| Family room | 5.39 m x 3.73 m | |
| Bedroom 2 | 3.97 m x 2.64 m | |
| Bedroom 3 | 5.21 m x 2.26 m | |
| Den | 2.05 m x 2.9 m | |
| Utility room | 2.8 m x 2.78 m | |
| Main level | Foyer | 2.92 m x 3.01 m |
| Kitchen | 4.17 m x 4.69 m | |
| Great room | 10.16 m x 4.71 m | |
| Primary Bedroom | 2.93 m x 5.63 m | |
| Laundry room | 2.39 m x 3.42 m |
| Features | |||||
|---|---|---|---|---|---|
| Wooded area | Rolling | Country residential | |||
| Detached Garage | Dishwasher | Dryer | |||
| Refrigerator | Stove | Washer | |||
| Walk out | Central air conditioning | ||||




























































