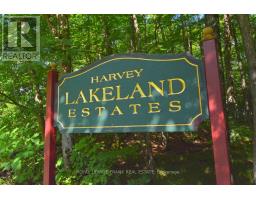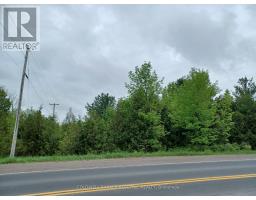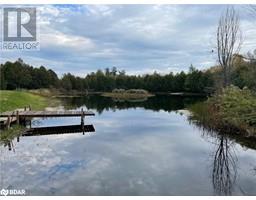834 BIRCHVIEW ROAD, Douro-Dummer, Ontario, CA
Address: 834 BIRCHVIEW ROAD, Douro-Dummer, Ontario
Summary Report Property
- MKT IDX11950606
- Building TypeHouse
- Property TypeSingle Family
- StatusBuy
- Added13 weeks ago
- Bedrooms2
- Bathrooms3
- Area0 sq. ft.
- DirectionNo Data
- Added On09 Mar 2025
Property Overview
Welcome to highly sought after Birchview Road on beautiful Clear Lake. This lovingly cared for family home or cottage features 2 bedrooms plus office, 3 baths, large spacious rooms and lots of windows creating a bright and cheery atmosphere. The generous size primary bedroom could easily be converted to a third bedroom. Walk in from a lovely, covered porch to a large foyer and living room featuring a propane fireplace. The kitchen/dining area has a walkout to a lakeside deck. The finished lower level with walkout has in-law capability. Enjoy 100 Feet of great shoreline with commanding lake views and fabulous sunsets. The classic dry slip boathouse is in excellent condition and features sleeping quarters, bath and sauna. There is also a wonderful sitting area that overlooks the lake and gives you that true cottage feel. The property is gently sloping to the lake, private and nicely landscaped. There is a nicely treed area giving the home a good buffer from the road and adding to the privacy. A large oversized double car garage, a cute log outbuilding that would make a great bunkie and a hardwired generator are great additions to this fabulous Lakehouse package. Experience boating on Clear and Stony Lakes enjoying restaurants and shopping along the way. Fantastic location, close to Lakefield and a short drive to Peterborough (id:51532)
Tags
| Property Summary |
|---|
| Building |
|---|
| Land |
|---|
| Level | Rooms | Dimensions |
|---|---|---|
| Second level | Primary Bedroom | 4.99 m x 4.98 m |
| Den | 3.06 m x 3.69 m | |
| Office | 4.35 m x 3.9 m | |
| Bathroom | 2.96 m x 2.64 m | |
| Basement | Laundry room | 2.39 m x 2.99 m |
| Bathroom | 1.79 m x 2.35 m | |
| Family room | 4.14 m x 6.94 m | |
| Main level | Living room | 3.97 m x 5.39 m |
| Dining room | 3.98 m x 3.57 m | |
| Kitchen | 3.99 m x 3.63 m | |
| Bathroom | 1.68 m x 1.57 m | |
| Bedroom | 2.96 m x 3.21 m |
| Features | |||||
|---|---|---|---|---|---|
| Guest Suite | Sauna | Attached Garage | |||
| Water Heater | Dishwasher | Dryer | |||
| Refrigerator | Stove | Washer | |||
| Walk out | Central air conditioning | Fireplace(s) | |||













































