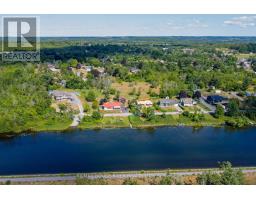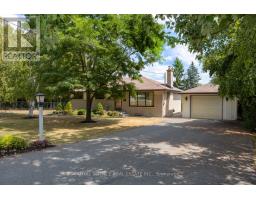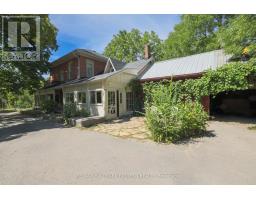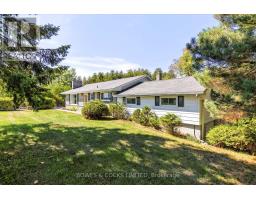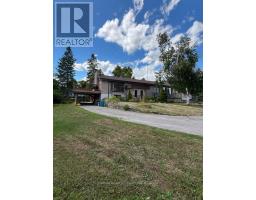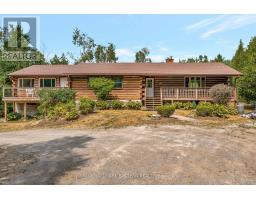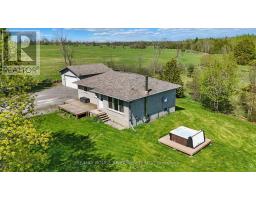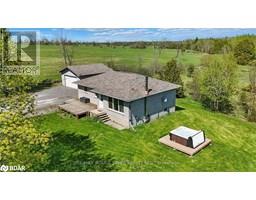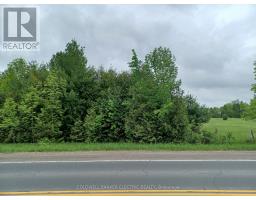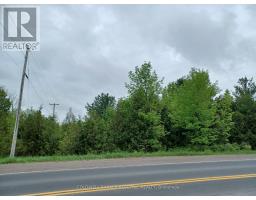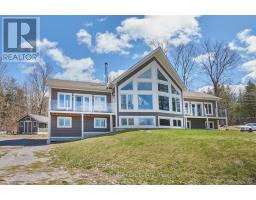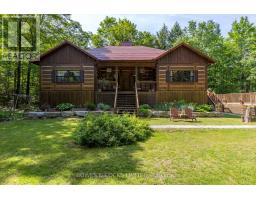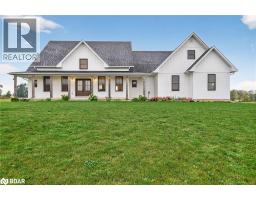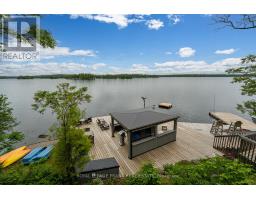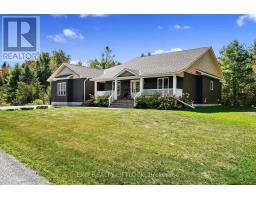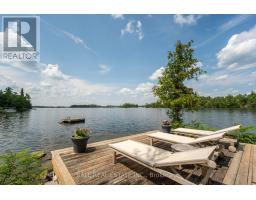878 PAYNE LINE ROAD, Douro-Dummer, Ontario, CA
Address: 878 PAYNE LINE ROAD, Douro-Dummer, Ontario
Summary Report Property
- MKT IDX12357132
- Building TypeHouse
- Property TypeSingle Family
- StatusBuy
- Added9 weeks ago
- Bedrooms4
- Bathrooms2
- Area1500 sq. ft.
- DirectionNo Data
- Added On21 Aug 2025
Property Overview
Major price reduction on this 3 plus 1-bedroom bungalow on a beautiful 3/4 acre lot within 15 minutes of Peterborough and close the Village of Warsaw. Over 1550 sq ft of living space on the main floor plus a full, finished lower-level adding an additional 1500 sq ft of living space. Beautiful kitchen with granite counter tops and island with walk out to large deck. Three bedrooms on the main floor -- bedroom, large rec room (with bar) full bath and laundry in the lower level. The home is well maintained and features a metal roof, propane furnace and central air, all windows replaced, kitchen counter tops all 2016/2017. Private lot with mature trees. Peaceful rural setting on a hard top road. This is a lovely country home within an easy commute of the City of Peterborough. (id:51532)
Tags
| Property Summary |
|---|
| Building |
|---|
| Land |
|---|
| Level | Rooms | Dimensions |
|---|---|---|
| Basement | Utility room | 3.65 m x 5.33 m |
| Other | 4.28 m x 4.7 m | |
| Recreational, Games room | 10.54 m x 7.73 m | |
| Bedroom | 3.47 m x 2.81 m | |
| Bathroom | 4.59 m x 2.46 m | |
| Main level | Living room | 5.57 m x 4.64 m |
| Kitchen | 4.74 m x 4.15 m | |
| Dining room | 3.67 m x 3.62 m | |
| Primary Bedroom | 5.09 m x 3.5 m | |
| Bedroom 2 | 3.86 m x 4.36 m | |
| Bedroom 3 | 2.82 m x 3.37 m | |
| Bathroom | 3.9 m x 3.37 m |
| Features | |||||
|---|---|---|---|---|---|
| Wooded area | Sloping | Level | |||
| No Garage | Water Heater | Dishwasher | |||
| Dryer | Microwave | Stove | |||
| Washer | Refrigerator | Separate entrance | |||
| Walk out | Central air conditioning | Fireplace(s) | |||










































