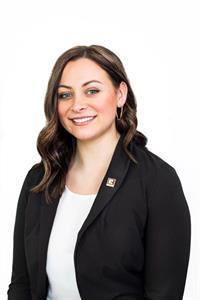30 Ulysse Drive, Dover, New Brunswick, CA
Address: 30 Ulysse Drive, Dover, New Brunswick
Summary Report Property
- MKT IDNB111374
- Building TypeHouse
- Property TypeSingle Family
- StatusBuy
- Added8 weeks ago
- Bedrooms2
- Bathrooms2
- Area1152 sq. ft.
- DirectionNo Data
- Added On19 Feb 2025
Property Overview
This beautifully renovated two-bedroom, 1.5-bath mobile home in Dover Park is a must-see! The layout allows for easy flow between the living, dining, and kitchen areas. The dine-in kitchen is a functional and well-laid-out space, offering generous countertop space with ample cabinetry. This room opens up to the living room and bedroom, or office if you need a bright space to work from home. The opposite side of the house features two recently renovated bathrooms with laundry space, a large primary bedroom and a functional mudroom, perfect for transitioning from outdoors to indoors, keeping things tidy. Renovations that have been done over the last two years include a new heat pump unit (August 2024), heat pump head (2023), propane hot water tank and stove, levelling and new skirt (2024), gutters at the back (2024), landscaping, new baseboard heaters and fresh pain throughout. Outside, enjoy not one but two convenient storage options, including a baby barn and a separate storage shed. One of the home's biggest highlights is its spacious backyard, one of the largest in the entire parkideal for outdoor gatherings, gardening, or relaxing in a peaceful setting. What a wonderful opportunity to enjoy a peaceful lifestyle in a well-maintained home! (id:51532)
Tags
| Property Summary |
|---|
| Building |
|---|
| Level | Rooms | Dimensions |
|---|---|---|
| Main level | 2pc Bathroom | X |
| Mud room | X | |
| 4pc Bathroom | 11'2'' x 5'7'' | |
| Bedroom | 13'10'' x 12'4'' | |
| Bedroom | 9'4'' x 14'8'' | |
| Living room | 12'8'' x 14'8'' | |
| Kitchen/Dining room | 15'6'' x 14'8'' |
| Features | |||||
|---|---|---|---|---|---|
| Heat Pump | Air exchanger | ||||





























