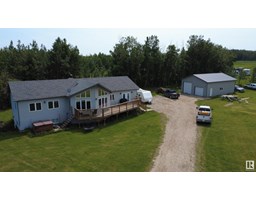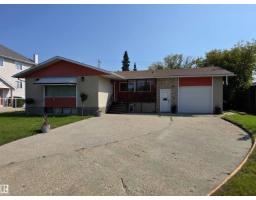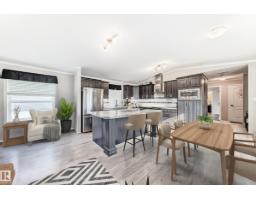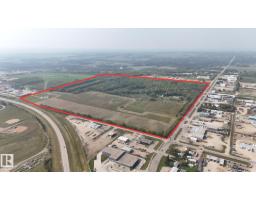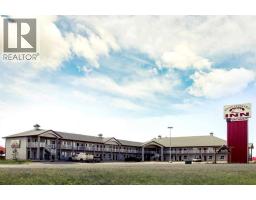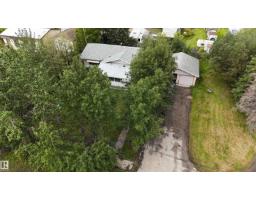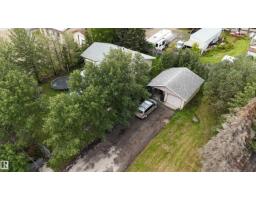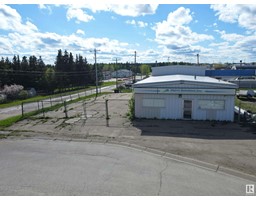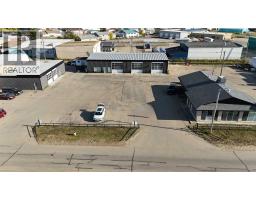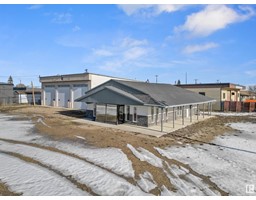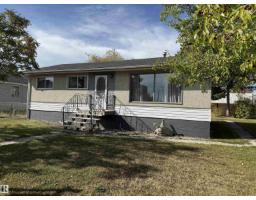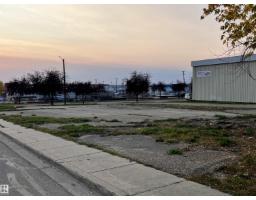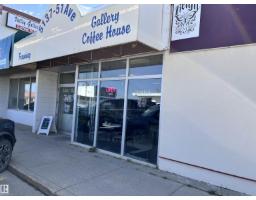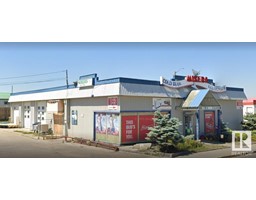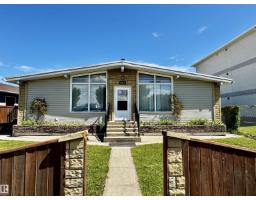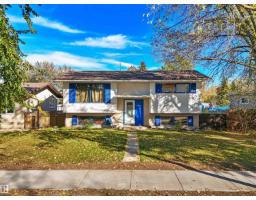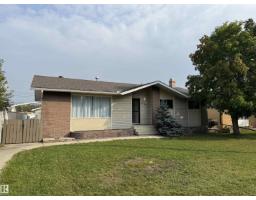4100 41A AV Drayton Valley, Drayton Valley, Alberta, CA
Address: 4100 41A AV, Drayton Valley, Alberta
Summary Report Property
- MKT IDE4460144
- Building TypeHouse
- Property TypeSingle Family
- StatusBuy
- Added2 days ago
- Bedrooms4
- Bathrooms4
- Area1630 sq. ft.
- DirectionNo Data
- Added On01 Oct 2025
Property Overview
Welcome to this stunning 4-bedroom, 4-bath home in the sought-after community of Meraw Estates. The open-concept main floor features a modern kitchen with stainless steel appliances, a convenient walk-through pantry, and a bright dining area that opens onto a massive deck complete with a natural gas BBQ hookup. Upstairs offers three large sized bedrooms, including a spacious primary suite, plus the convenience of upstairs laundry and a versatile flex room that would be perfect as an office. The fully finished walkout basement, warmed with in-floor heating, also includes a comfortable fourth bedroom, a full bath, and plenty of space to entertain family or guests. Added touches such as built-in ceiling storage in the double attached garage, a high-efficiency furnace, hot water tank, and whole-home A/C ensure comfort and practicality at every turn. With its premium features, functional layout, and exceptional location, this home is ready to impress. (id:51532)
Tags
| Property Summary |
|---|
| Building |
|---|
| Land |
|---|
| Level | Rooms | Dimensions |
|---|---|---|
| Basement | Den | Measurements not available |
| Bedroom 4 | Measurements not available | |
| Main level | Living room | Measurements not available |
| Dining room | Measurements not available | |
| Kitchen | Measurements not available | |
| Primary Bedroom | Measurements not available | |
| Bedroom 2 | Measurements not available | |
| Bedroom 3 | Measurements not available |
| Features | |||||
|---|---|---|---|---|---|
| Lane | Attached Garage | Dishwasher | |||
| Dryer | Hood Fan | Refrigerator | |||
| Storage Shed | Stove | Washer | |||
| Window Coverings | Walk out | Vinyl Windows | |||












































