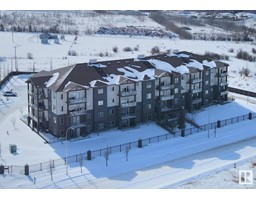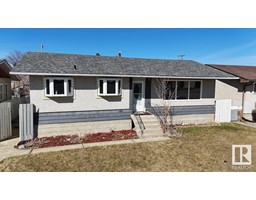4116 49 AV Drayton Valley, Drayton Valley, Alberta, CA
Address: 4116 49 AV, Drayton Valley, Alberta
Summary Report Property
- MKT IDE4383064
- Building TypeHouse
- Property TypeSingle Family
- StatusBuy
- Added2 weeks ago
- Bedrooms4
- Bathrooms3
- Area2356 sq. ft.
- DirectionNo Data
- Added On18 Jun 2024
Property Overview
This large 2350 sq ft, family home is in the desirable Aspenview, in a quiet cul-de-sac with no rear neighbours & backing onto expansive green space with schools & playground. The spacious, custom designed eat in kitchen has a centre island, walk in pantry & full height cabinetry with lots of light & views into the backyard. It was fully renovated in 2000. The eating area overlooks the generous family room with wood burning fireplace that was expanded in 2017 to include an area for home office and direct access to patio. A 3 piece bath with shower & main floor laundry lead to your access to the attached double garage or back door to side yard. The front sunken living room has 9 ft ceilings next to a formal dining area to accommodate larger gatherings or entertaining. Upstairs are 3 huge bedrooms, 2 sharing use of a full 4 piece bath and the primary bedroom has walk in closet and ensuite recently renovated in 2020 to include an extra large shower. Back yard is fenced with mature yard & fruit trees. (id:51532)
Tags
| Property Summary |
|---|
| Building |
|---|
| Land |
|---|
| Level | Rooms | Dimensions |
|---|---|---|
| Lower level | Bedroom 4 | Measurements not available |
| Cold room | Measurements not available | |
| Main level | Living room | Measurements not available |
| Dining room | Measurements not available | |
| Kitchen | Measurements not available | |
| Family room | Measurements not available | |
| Upper Level | Primary Bedroom | 13'2 x 11'11 |
| Bedroom 2 | 17'9 x 9'2 | |
| Bedroom 3 | Measurements not available x 9 m |
| Features | |||||
|---|---|---|---|---|---|
| Cul-de-sac | No back lane | No Animal Home | |||
| No Smoking Home | Attached Garage | Alarm System | |||
| Dishwasher | Dryer | Fan | |||
| Garage door opener remote(s) | Garage door opener | Hood Fan | |||
| Microwave | Refrigerator | Storage Shed | |||
| Stove | Central Vacuum | Washer | |||
| Vinyl Windows | |||||

























































